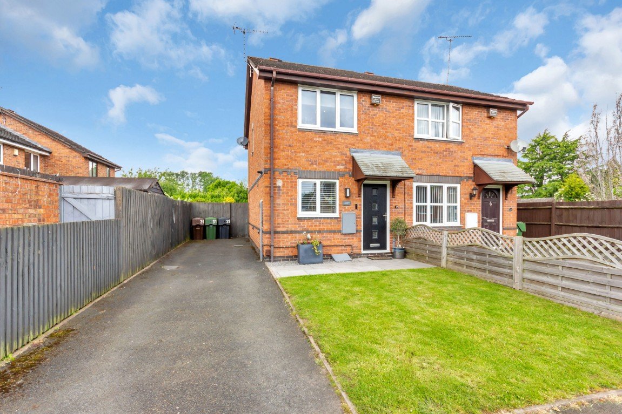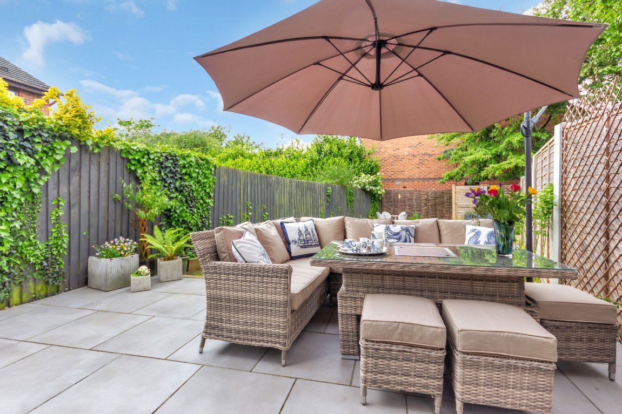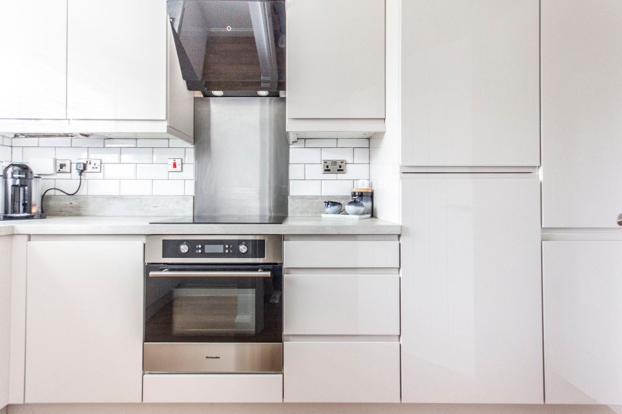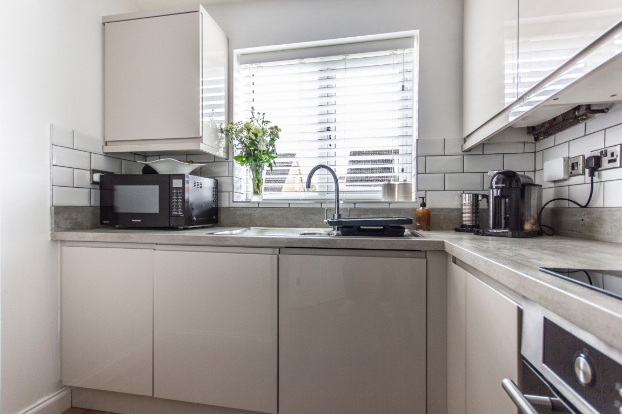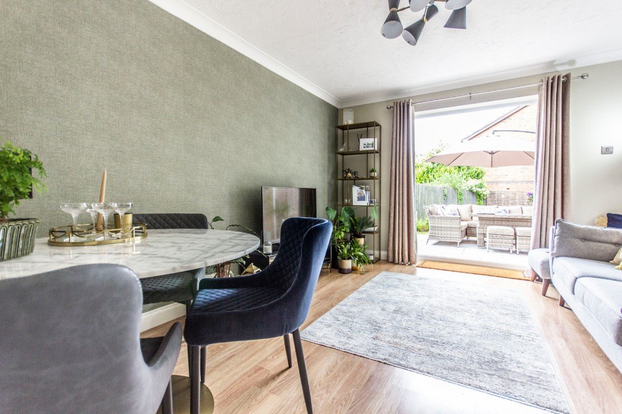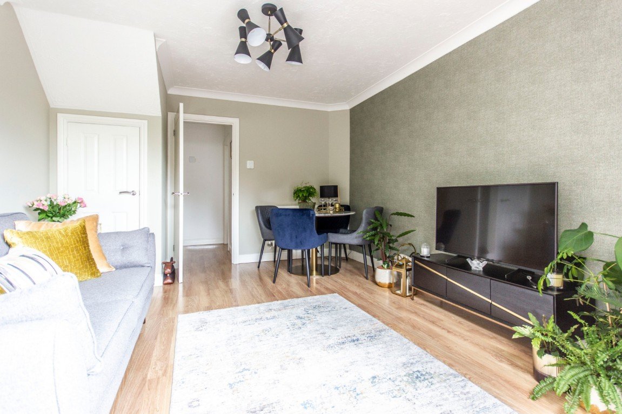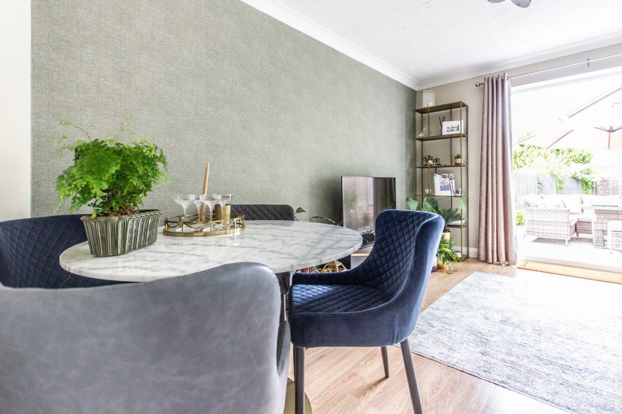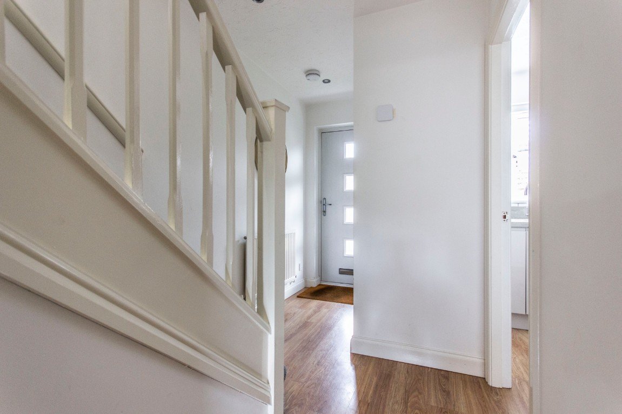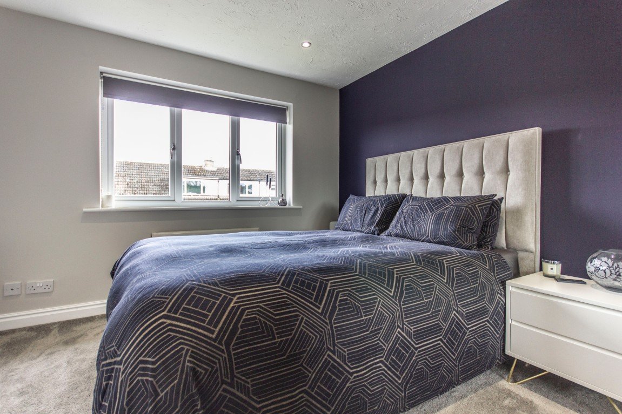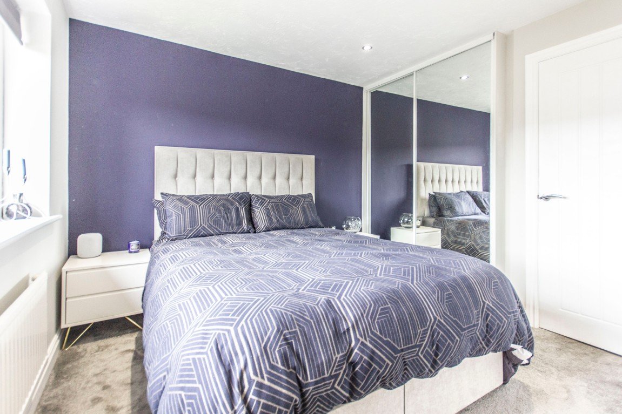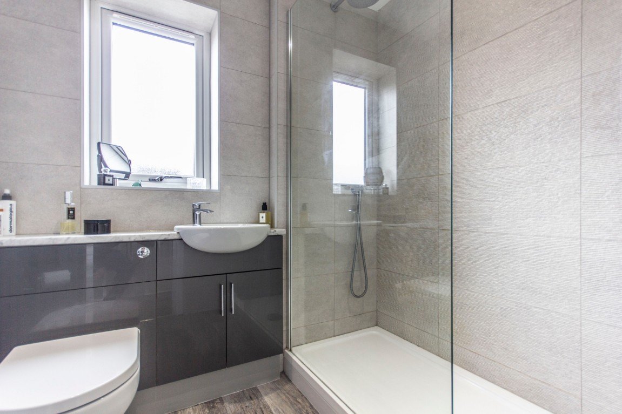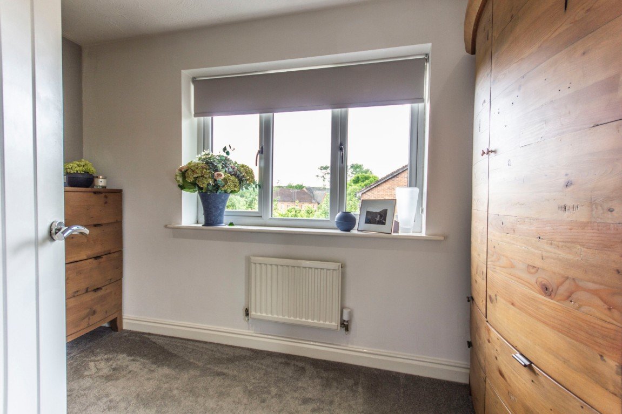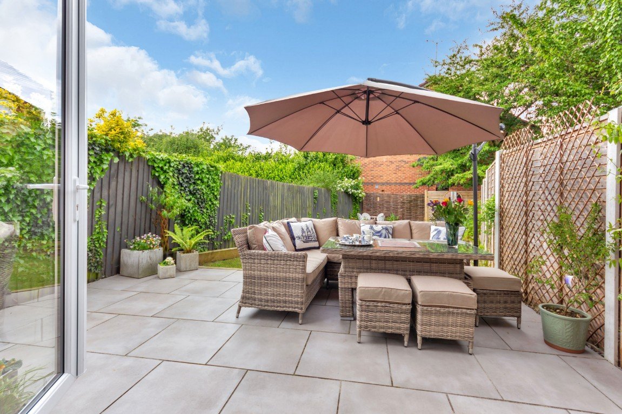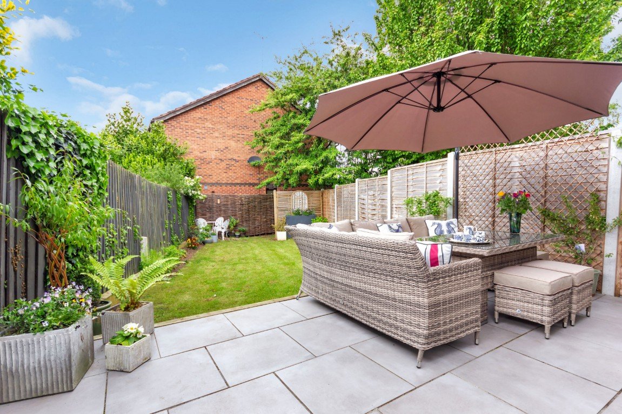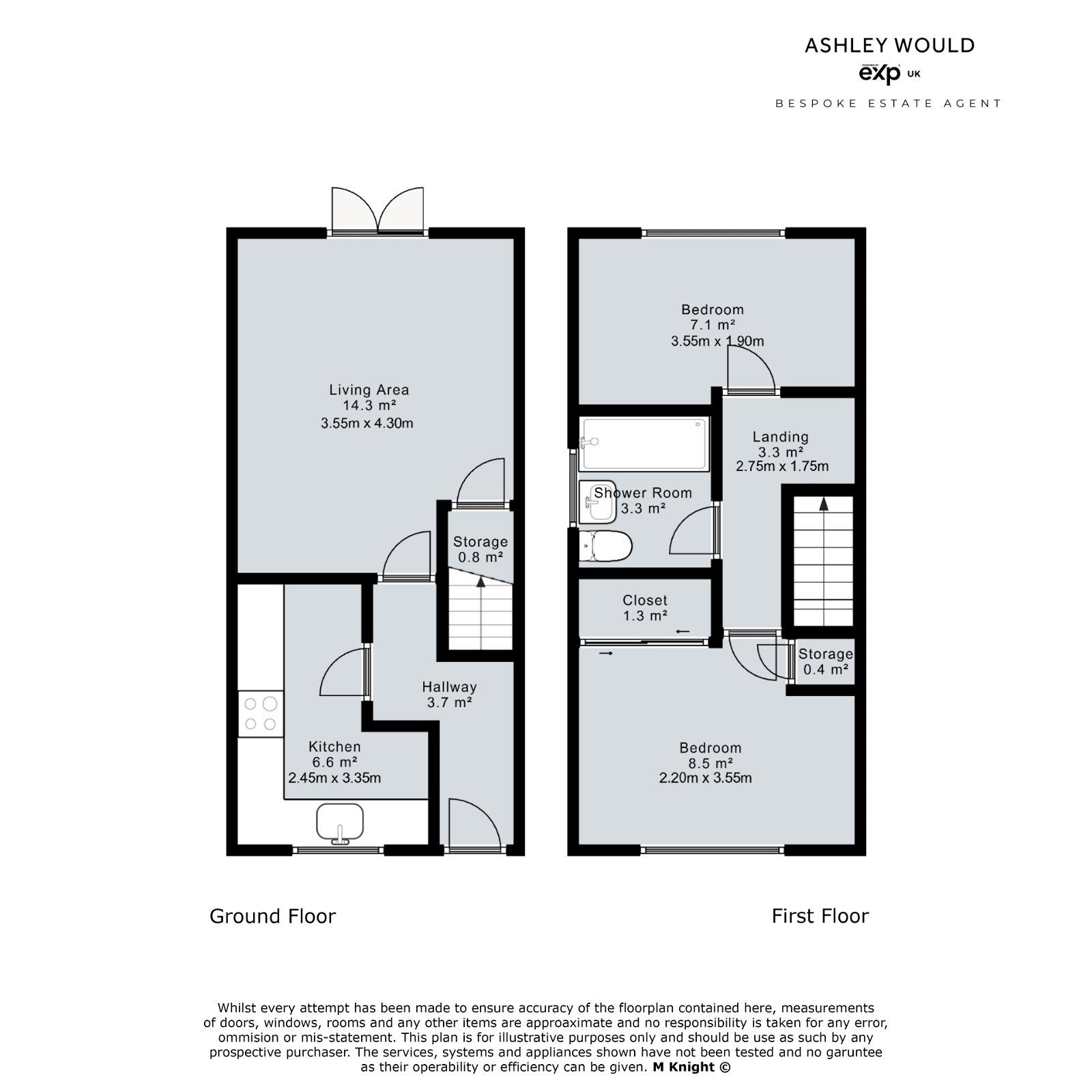Cavendish Drive, Hagley, Stourbridge, DY9 0LS
£290,000
Property Composition
- Semi-Detached House
- 2 Bedrooms
- 1 Bathrooms
- 1 Reception Rooms
Property Features
- Watch My Bespoke Property Video
- No Chain
- Driveway
- Sleek Kitchen
- Modern Bathroom
- Landscaped Garden
- Two Double Bedrooms
- Desirable Location
Property Description
NO CHAIN.
Looking to downsize or perhaps take your first steps onto the property ladder? Here we have the perfect home for you. Located a short walk away from Hagley High Street, you really couldn't ask for a better location for transport, leisurely walks or local village shops. Before entering the property, you are greeted with a three car driveway and a very well maintained front garden. Upon your first steps inside, it feels like home immediately. With a welcoming hallway leading you directly to the modern sleek kitchen, you can easily picture preparing a hearty dish. With ample worktop space and built in appliances, this kitchen has thoroughly been thought through with practicality in mind. The lounge/diner is a cosy inviting space where you can enjoy an evening meal at the dining table as well as nestling up on the sofa for the latest TV. Upstairs, we have two double bedrooms. The master bedroom benefits from excellent sized built in mirrored wardrobes. The shower room is elegantly fitted and boasts a large luxury walk in shower, as well as a vanity unit for storage. The rear garden is the showstopper. The double opening patio doors lead to a modern patio space to accommodate the largest of outdoor dining sets, as well as healthy lawn for the pets to run around. Summer months will thoroughly be enjoyed here with a BBQ at the ready.
WHAT THE OWNER SAYS:
'Having lived here for three years and now moving in with my partner, I shall be sad to say goodbye to Hagley but I am sure whoever buys my home will fit right into the area'.
ROOMS:
Ground Floor
Entrance Hall
Kitchen
Lounge/Diner
Under Stair Storage
First Floor
Landing
Bedroom One
Built in Wardrobes
Bedroom Two
Shower Room
Outside
Front & Rear Garden
Driveway


