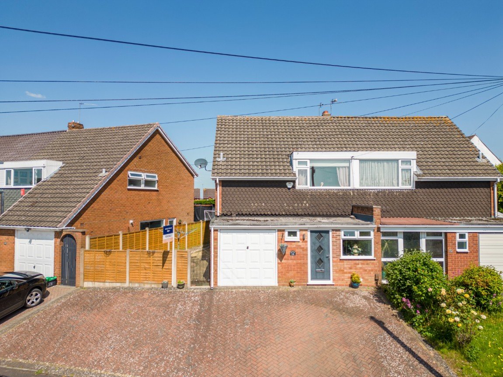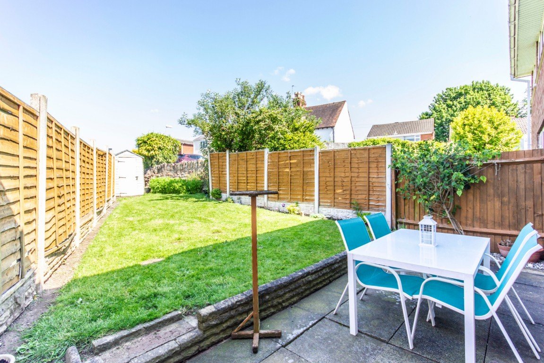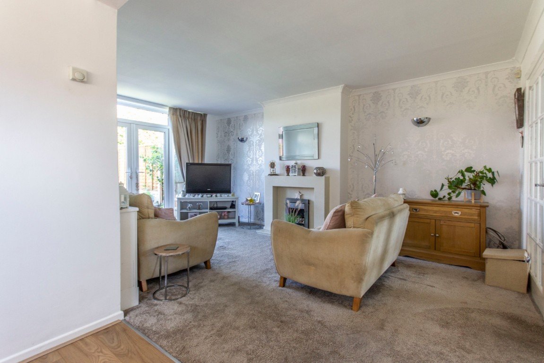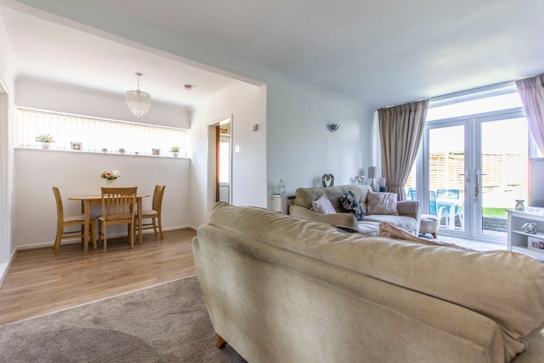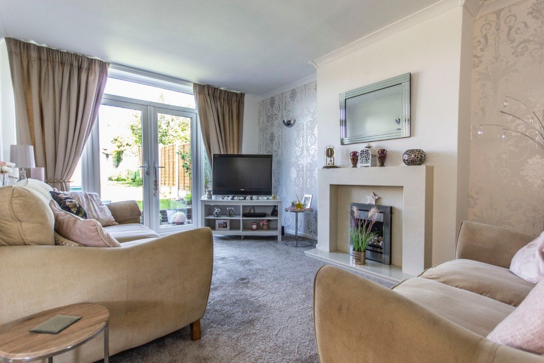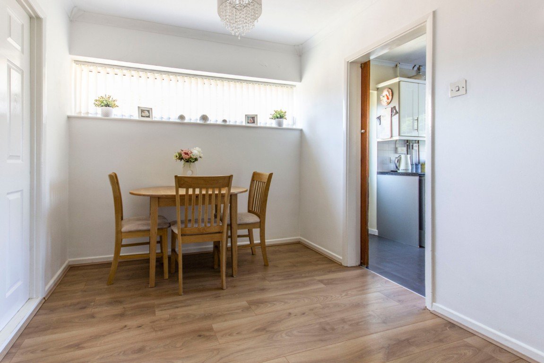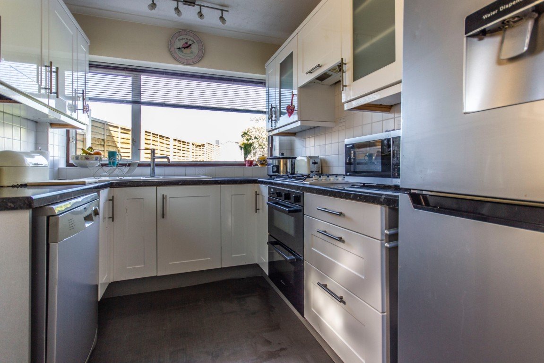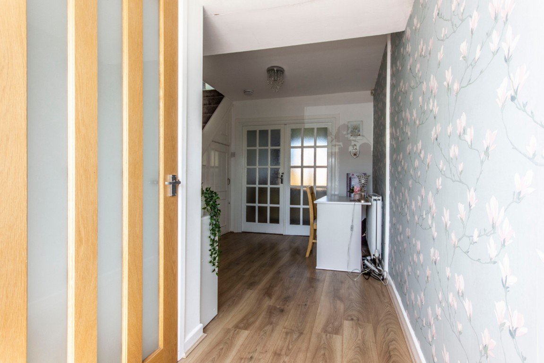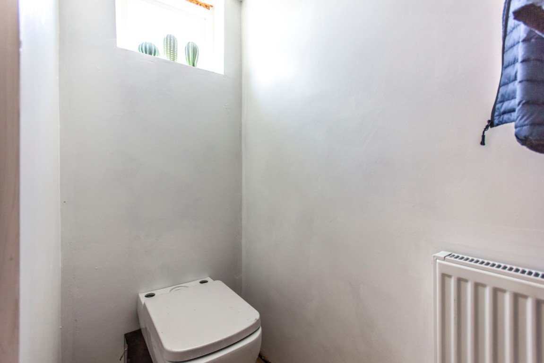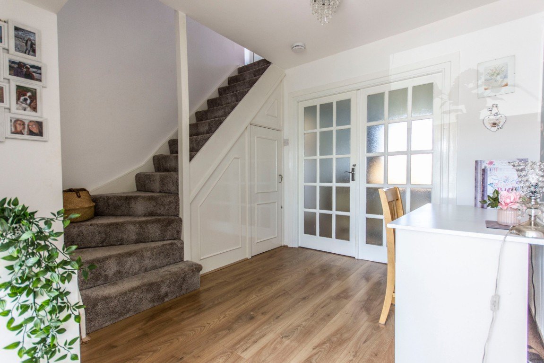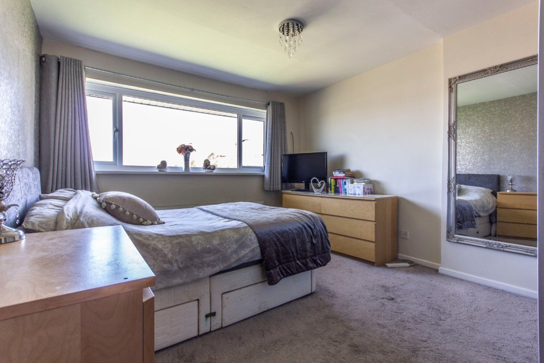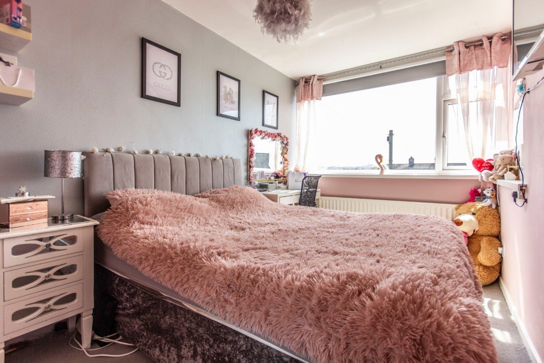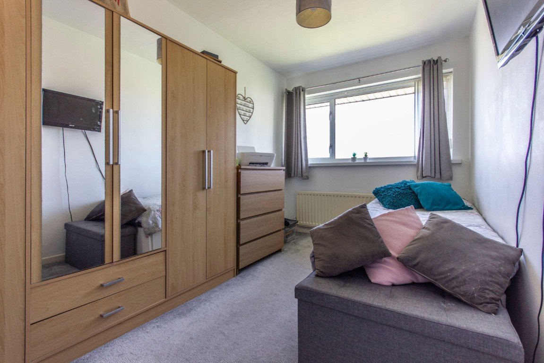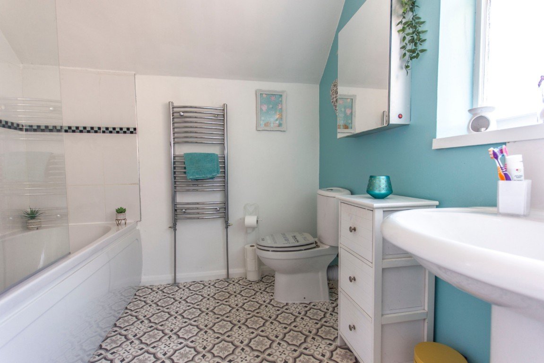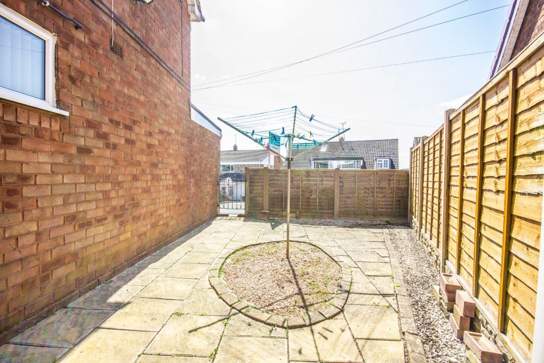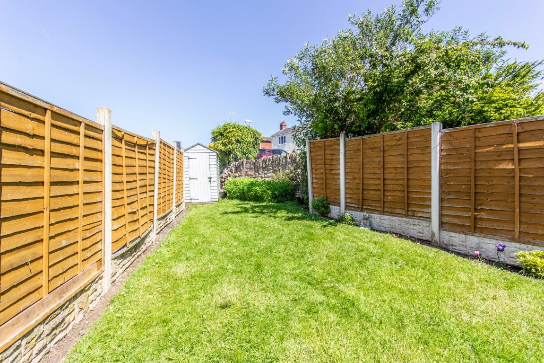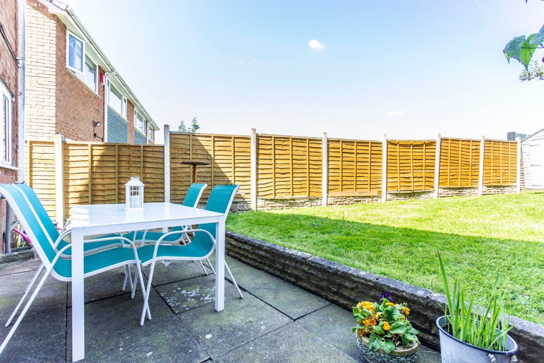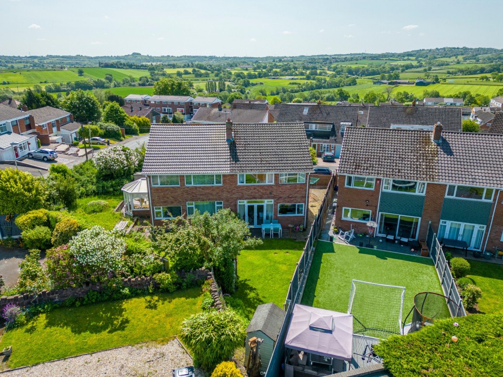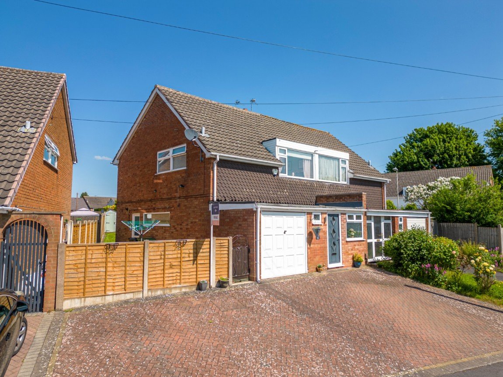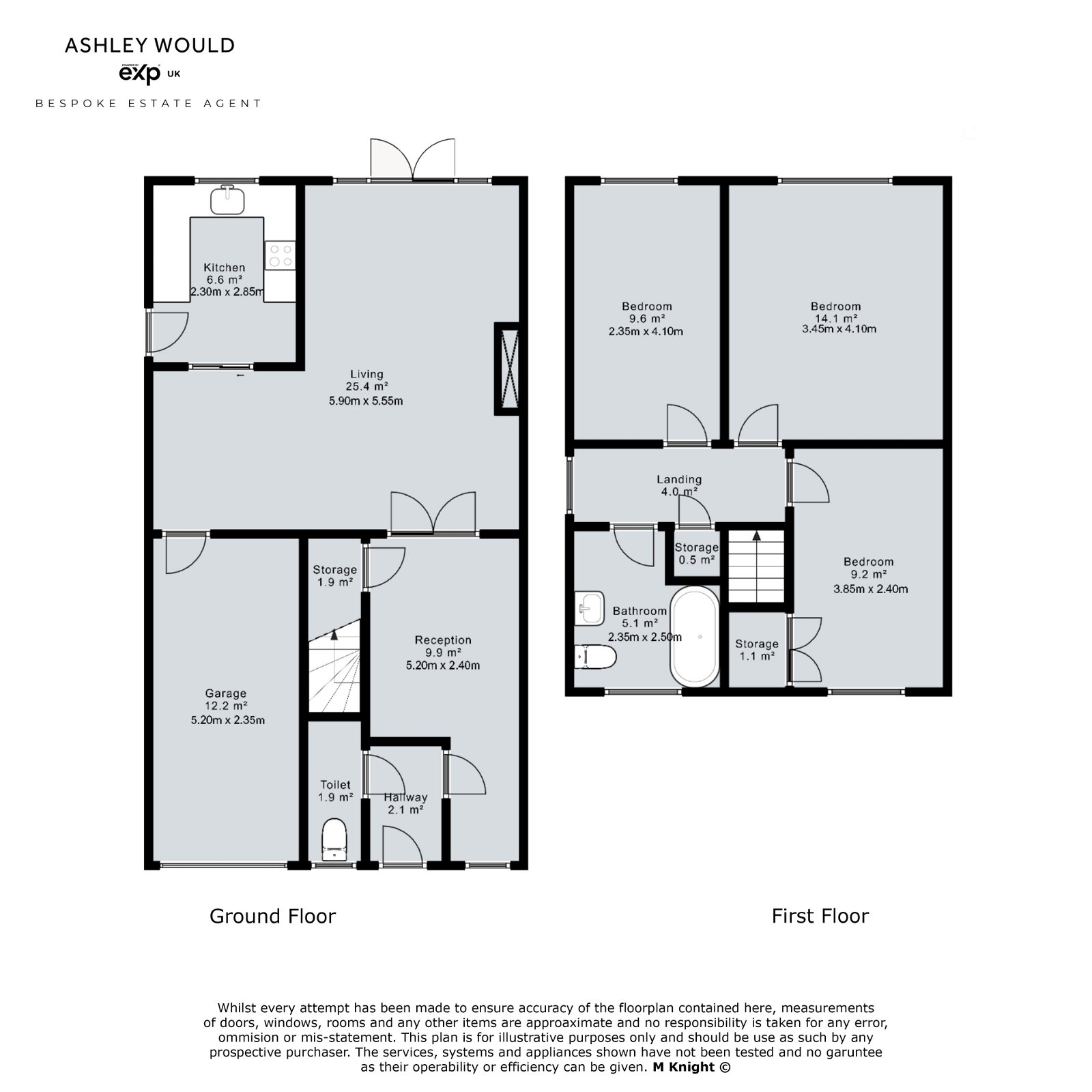Chaddesley Road, Halesowen, B63 4PR
Offers Over
£275,000
Property Composition
- Semi-Detached House
- 3 Bedrooms
- 1 Bathrooms
- 2 Reception Rooms
Property Features
- Please Quote Reference AW0159
- Large Driveway
- Garage
- Downstairs W/C
- Potential to Extend
- Three Double Bedrooms
- Two Reception Rooms
- Desirable Location
- Walking Distance to Town Centre
- Watch My Property Video
Property Description
Please Quote Reference AW0159
Location is absolutely everything and you couldn't ask for a more convenient and friendly estate other than the Huntlands Estate, here in Halesowen. As soon as you arrive at the property you are greeted with a large driveway which can comfortably hold four or five cars. As you enter the property you are excited by what is within. On the left of the hallway is your downstairs w/c, always helpful to have in a home. The front reception room is opened up with the staircase and offers space for a dining area, study desk or even a snug. There's a variety of things you could do here. The open lounge/diner presents a magnificent space, so much room for the dreamiest of sofa's and of course a four or six seater dining table. You also have access directly into your garage from this room so there is potential to create a working utility perhaps, should you desire. The kitchen is a rectangular shape and offers excellent worktop space to prepare a hearty meal for the family. We have access to the garden from the kitchen and the lounge area, so come those summer months friends and family can flow easily outside. Heading upstairs we have three double bedrooms and that is extremely rare to find. The master bedroom benefits from more floorspace where you can hold a king size bed and large wardrobes to store all your fashion demands. The second bedroom actually benefits from a built in storage cupboard which could act as additional wardrobe space. The family bathroom is a brilliant size and could certainly house a separate shower and bath should you require. The rear garden offers plenty of scope and space to unwind after a hard days work. With a lovely patio area to enjoy a glass of wine and green for the kids to run around. You also have huge potential for a side extension, all subject to planning of course. This really could bring something completely spectacular to the table by doing so. To truly appreciate the location, size and scope we strongly suggest viewing this beautiful home.
THOUGHTS:
What a lot of homeowners have done in this area is actually open up the front reception room with the lounge, creating a nice airy space. They then extended the kitchen into what is currently the dining area and partition off by creating a doorway into your spacious lounge/diner. Within the kitchen area you could even create a nice breakfast bar which is very practical for many reasons. This would be an absolute dream when complete. You could still have the access into your garage or utility room from here as mentioned above.
ROOMS:
Ground Floor
Hallway
Downstairs W/C
Under Stair Storage
Front Reception Room
Lounge/Diner
Kitchen
First Floor
Landing
Bedroom One
Bedroom Two
Bedroom Three
Bathroom
Outside
Driveway
Garage
Rear Garden


