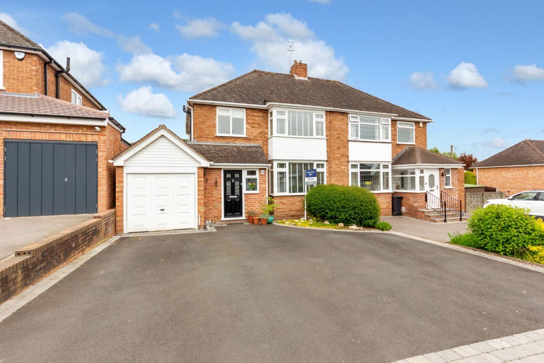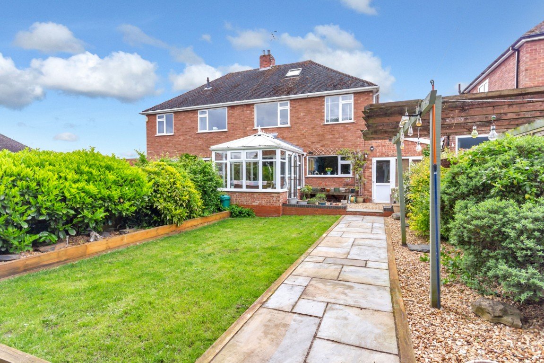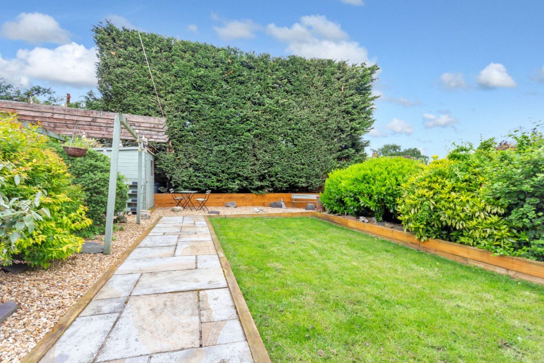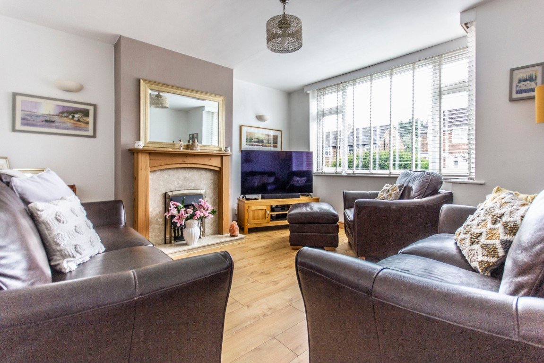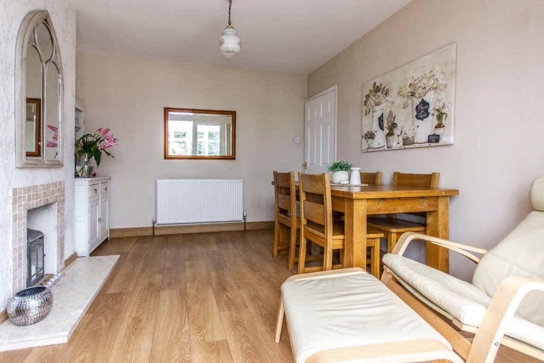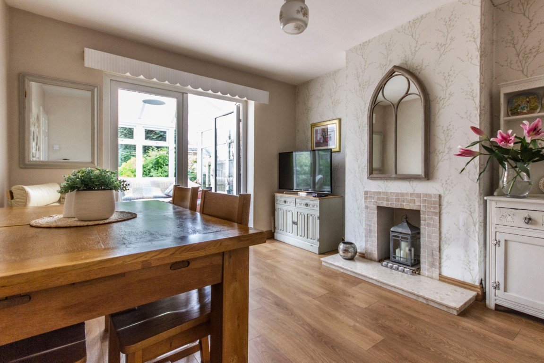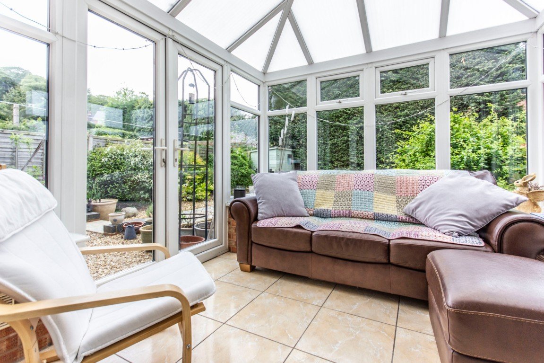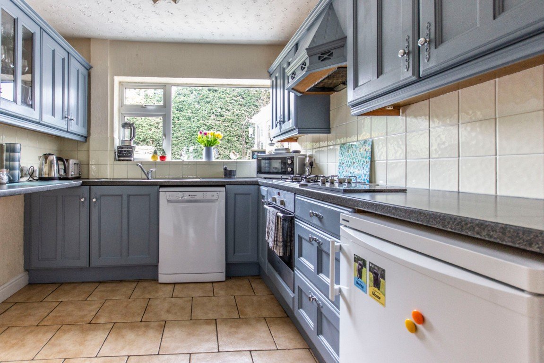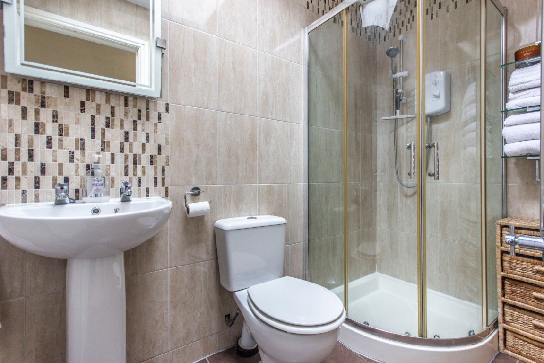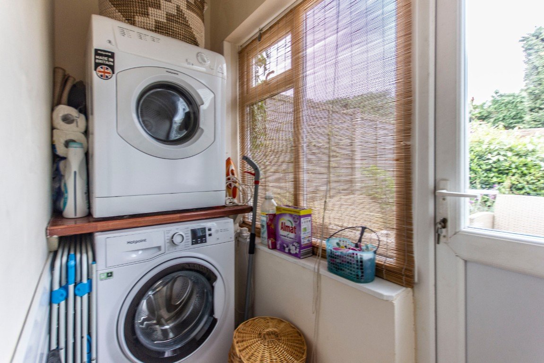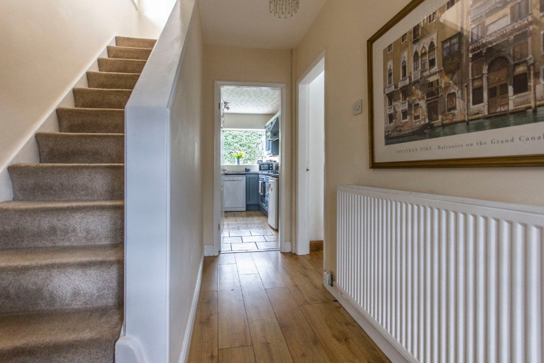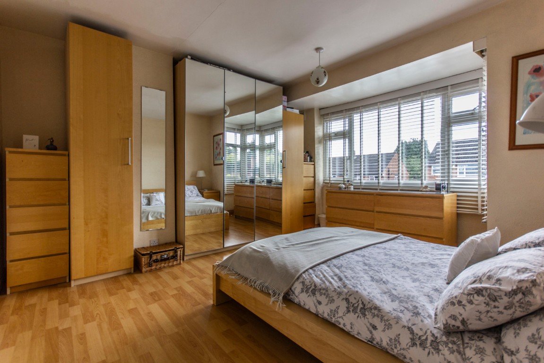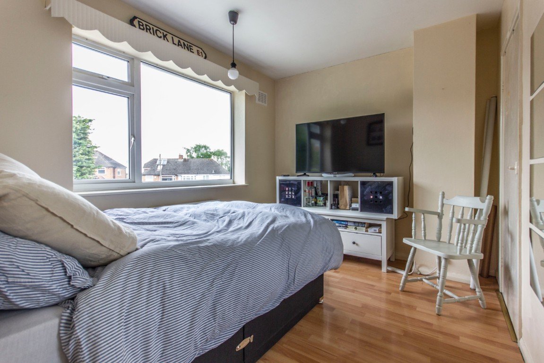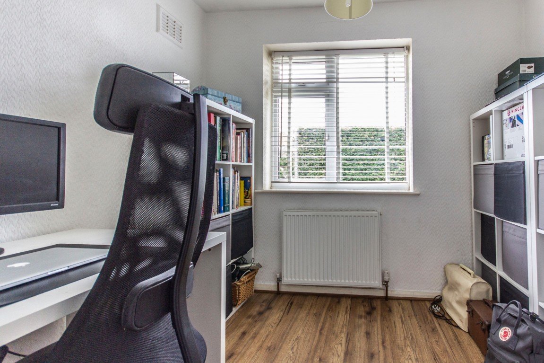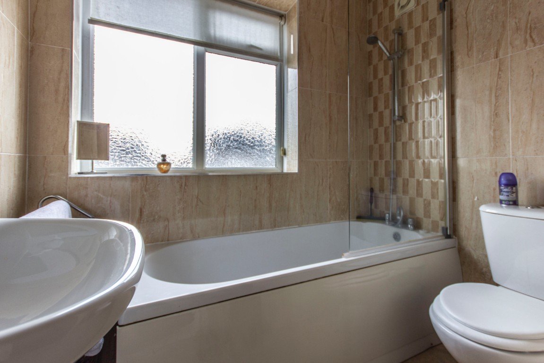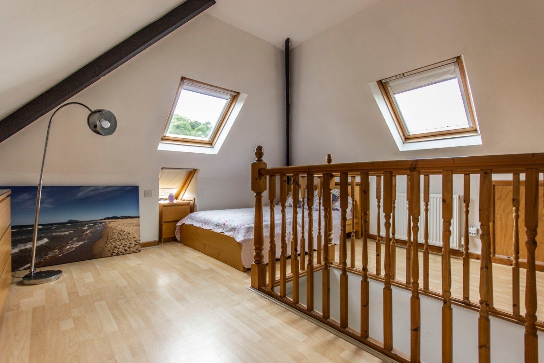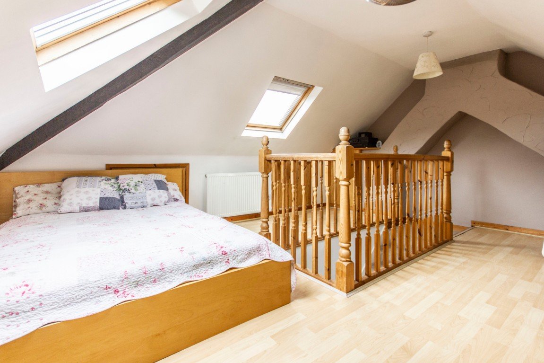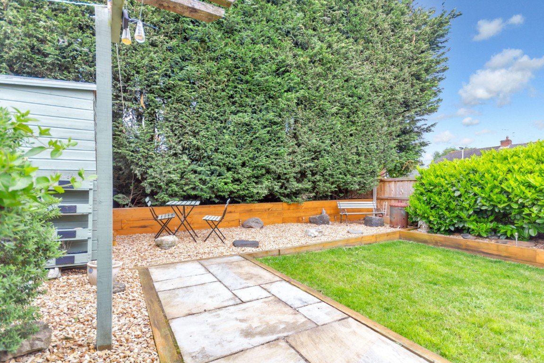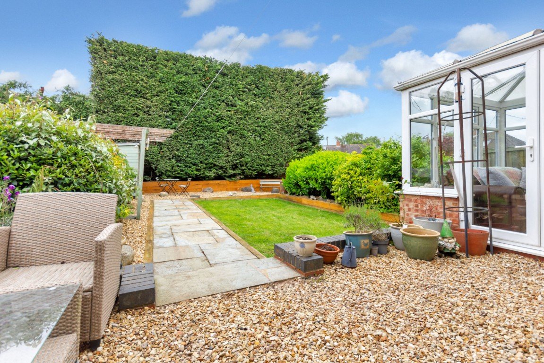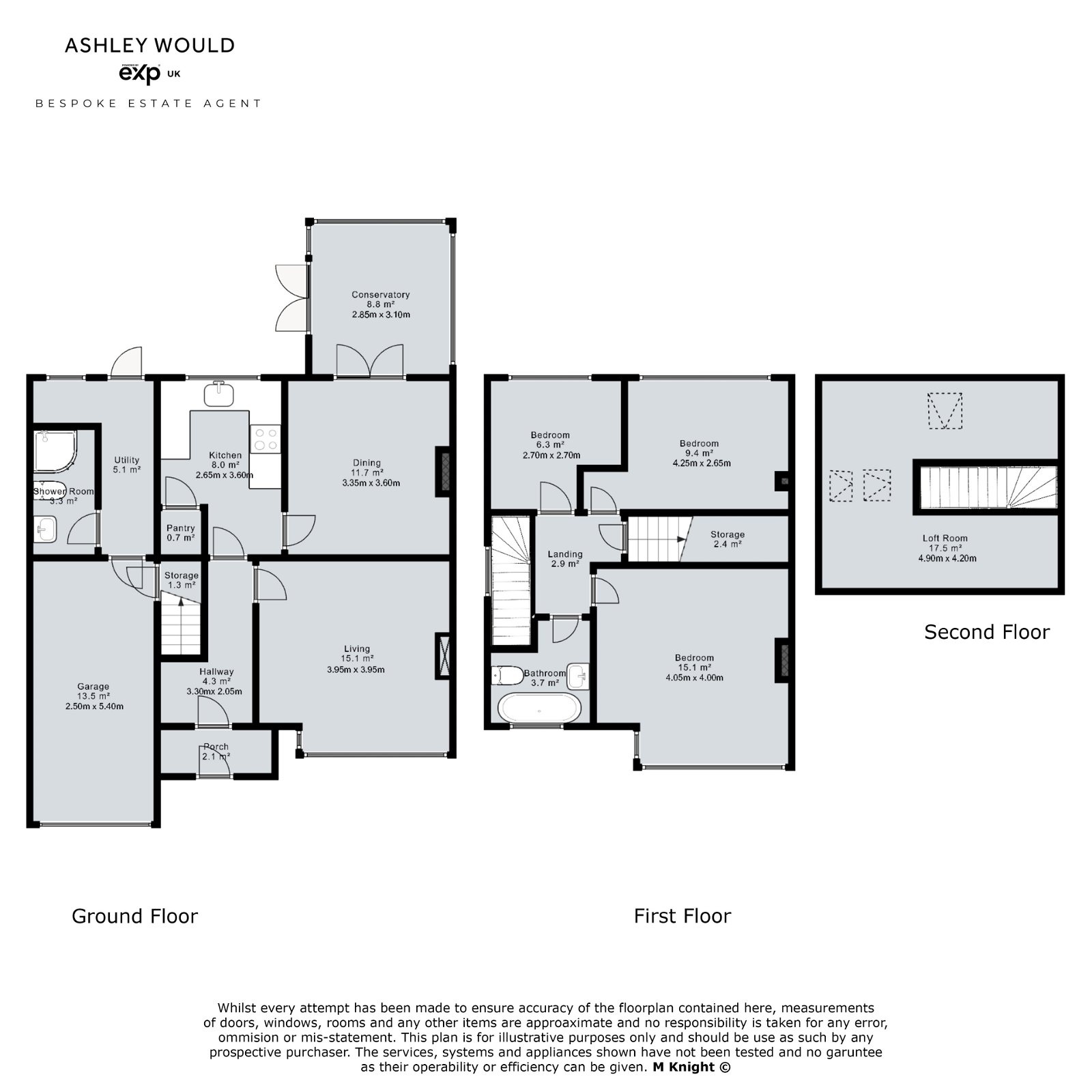Court Crescent, Kingswinford, DY6 9RN
£375,000
Property Composition
- Semi-Detached House
- 4 Bedrooms
- 2 Bathrooms
- 3 Reception Rooms
Property Features
- Please Quote Reference AW0159
- Watch My Bespoke Property Video
- Closed Chain
- Driveway
- Garage
- Conservatory
- Landscaped Garden
- Four Double Bedrooms
- Downstairs Shower Room
- Utility
Property Description
Please Quote Reference AW0159
Closed Chain - This means the sellers have found a property which is no chain.
Searching for that forever family home? Then look no more as this beautiful traditional property ticks so many boxes and offers fantastic living space all around. As soon as you arrive at the property you are greeted with a large driveway, offering parking for multiple vehicles. You also benefit from a garage which is a great size and offers room for excellent storage. Once you step into the porch you are excited by what is within. The entrance hall presents such a warm welcoming aroma and it is here where you finally feel like you are home. Heading into our first reception room which is formally used as the lounge, this cosy space is complimented with a bay window. You can quite easily picture a family Saturday night in with a movie at the ready. The rear reception room is another wonderful space which is used as the dining room, although you can use the room exactly how you please. From here you can access your conservatory, a morning coffee can be enjoyed here whilst looking out to your private rear garden. The kitchen is a great size and offers plenty of worktop space to prepare a hearty meal for the family. You also have a little breakfast bar where the kids can eat their morning breakfast before heading out to school. You also have access to your pantry in the kitchen, ideal storage for all your spices and herbs. Also on the ground floor is your utility and downstairs shower room. Forever practical if you are a large family. Making our way to the first floor we have three double bedrooms, which is extremely rare to find. Of course the master bedroom which faces the front elevation is the biggest, it's also again complimented with a big bay window. The family bathroom is neutrally tiled and houses a bathtub to enjoy an evening soak after a long days work, as well as a shower over for those early mornings. We have further storage available in the airing cupboard on the landing. The fourth bedroom is on the second floor where the loft essentially was once. This is a fantastic sized room and allows plenty of space for a double bed, all bedroom furnishings and still allows storage for the Christmas decks and many other items in the eves at either side. The rear garden is something special. So private and relaxing. You have a lovely patio area right outside the conservatory as well as additional seating space at the bottom of the garden. Family BBQ's and gatherings are very much a yearly ritual here. We could go on and on about how magnificent this family home is, however a viewing is highly recommended.
WHAT THE OWNER SAYS:
'Having lived here for over 30 years of course we are sad to say goodbye, however with the kids now grown up and flying the nest it's time to downsize for something more manageable. We are more than confident whoever buys our home will fit right into the community here'.
ROOMS:
Ground Floor
Porch
Hallway
Lounge
Dining Room
Kitchen
Pantry
Utility
Downstairs Shower Room
Conservatory
First Floor
Landing
Bedroom One
Bedroom Two
Bedroom Three
Bathroom
Second Floor
Bedroom Four
Storage
Outside
Driveway
Garage
Front & Rear Garden


