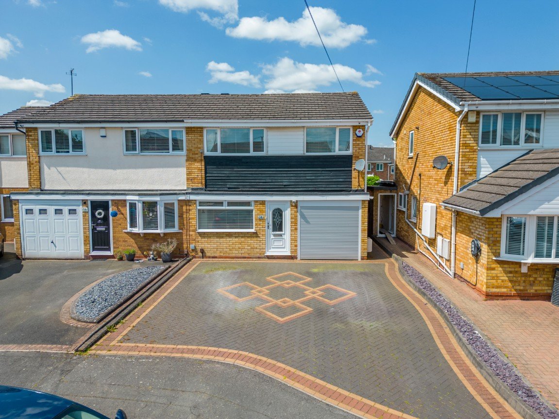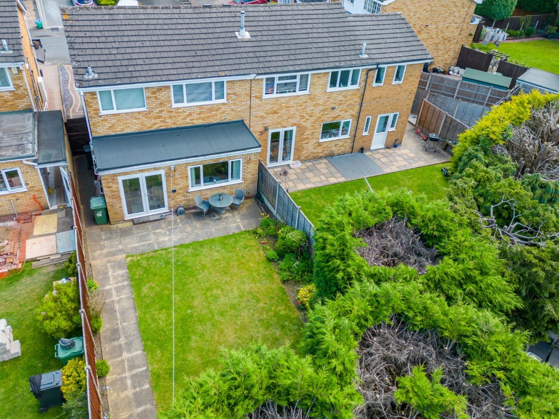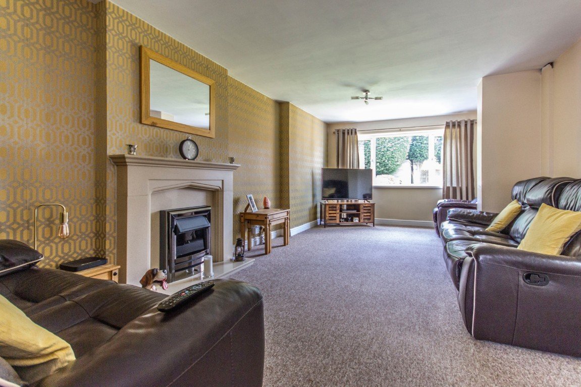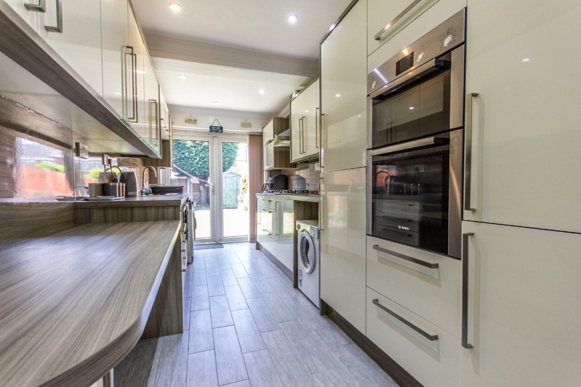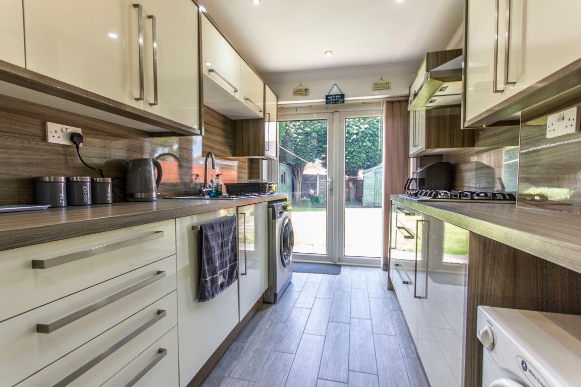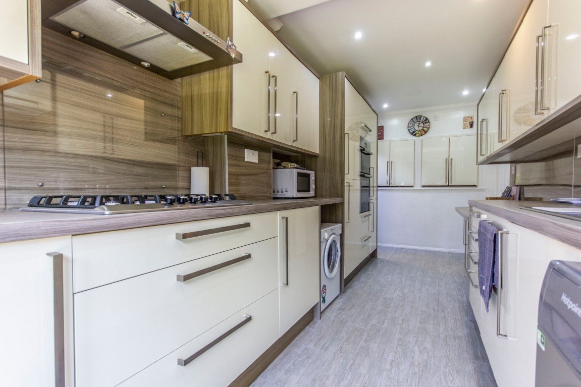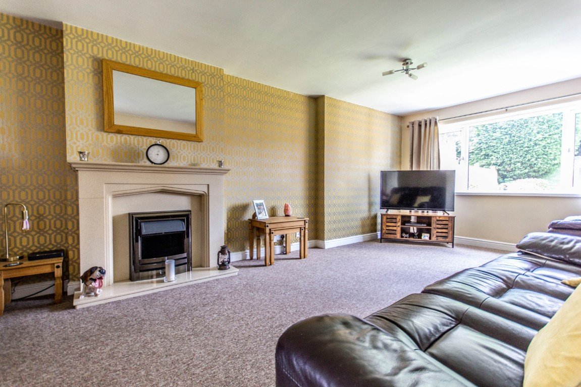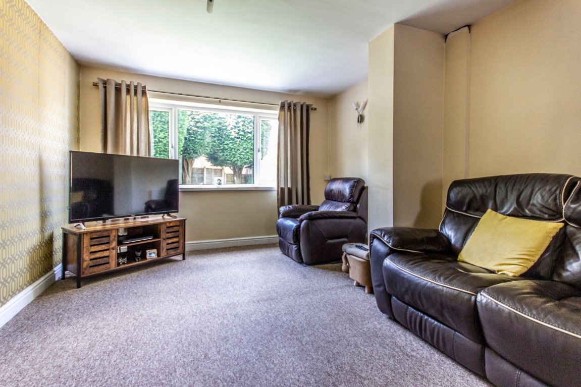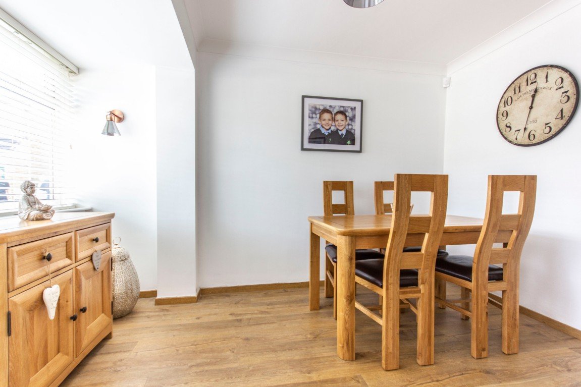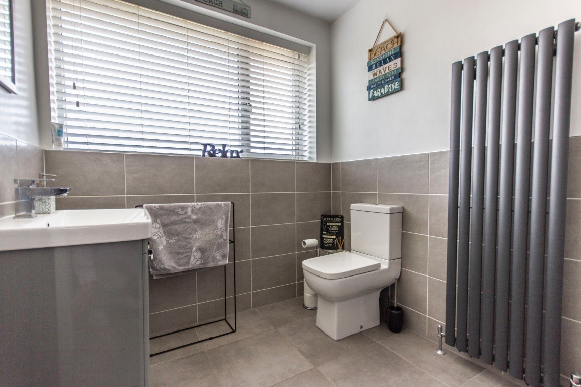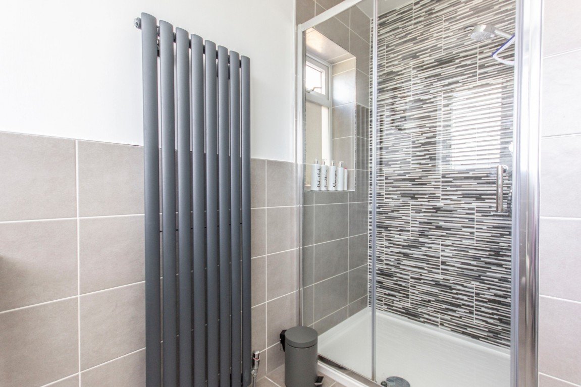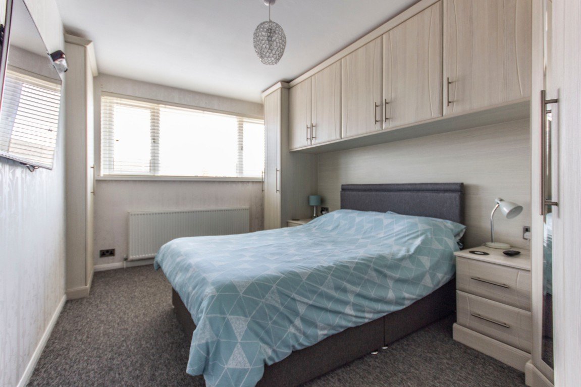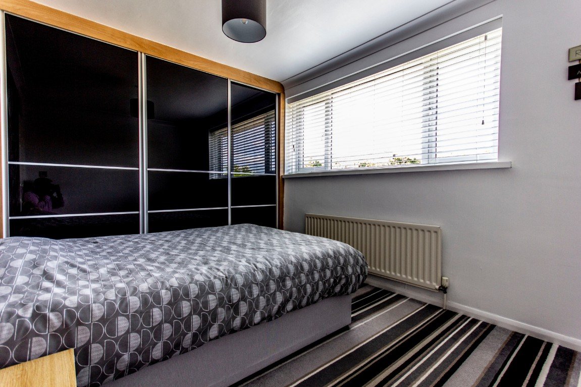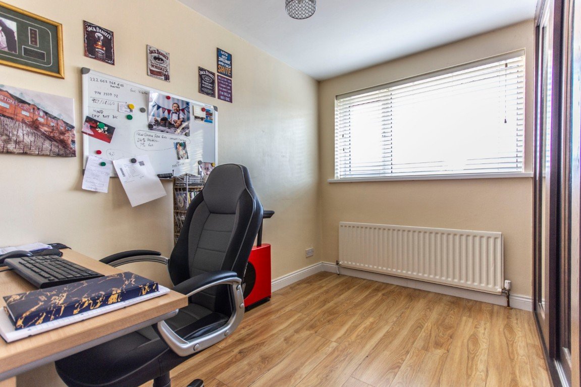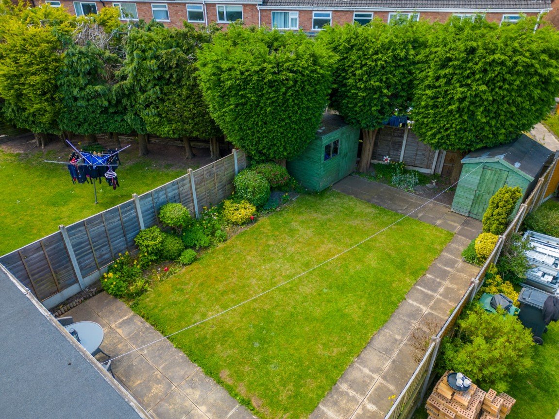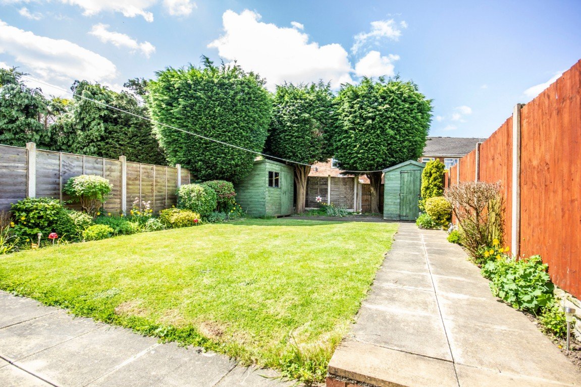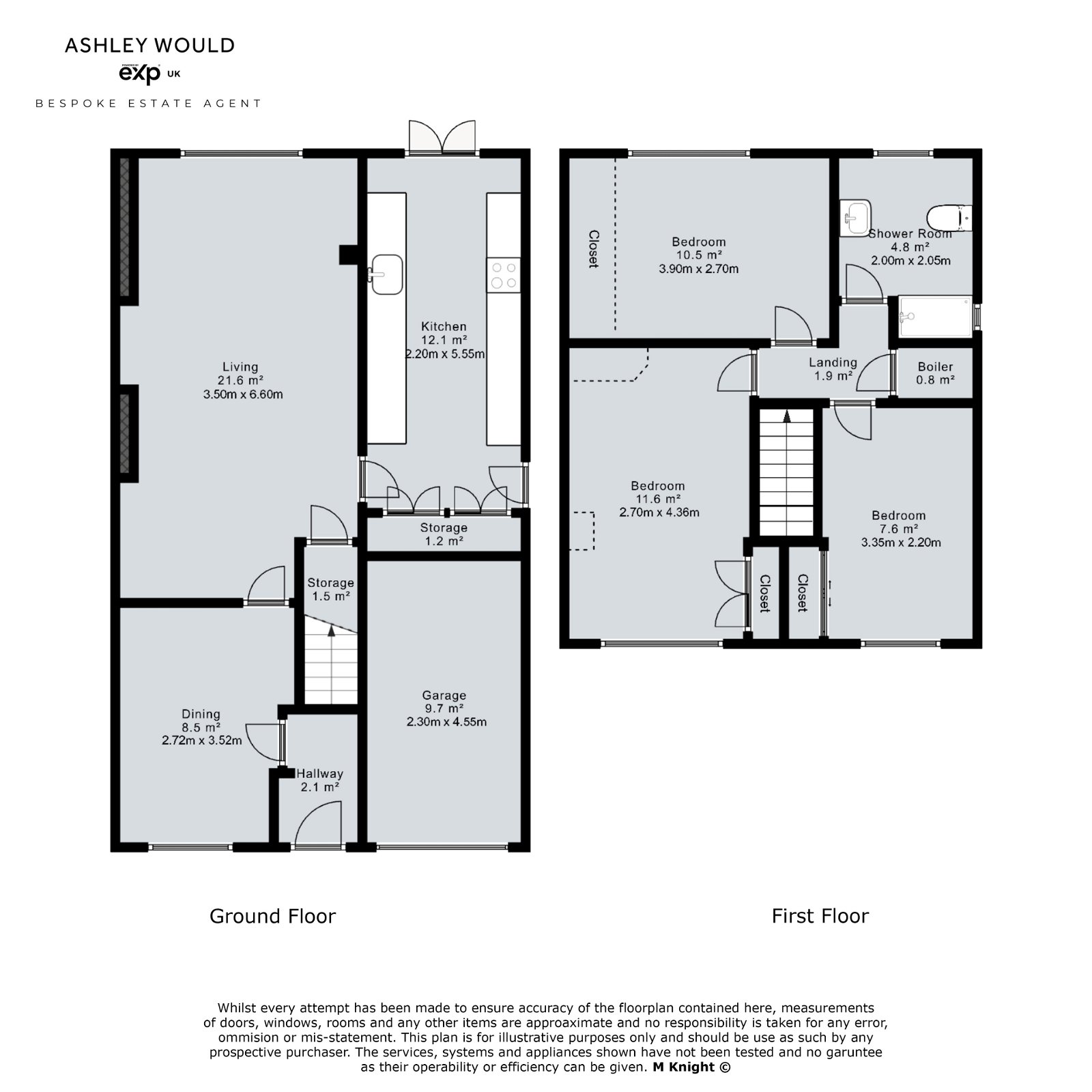Forth Way, Halesowen, B62 9PR
£285,000
Property Composition
- Semi-Detached House
- 3 Bedrooms
- 1 Bathrooms
- 2 Reception Rooms
Property Features
- Please Quote Reference AW0159
- Closed Chain
- Driveway
- Garage
- Extended
- Large Kitchen
- New Bathroom
- Two Reception Rooms
- New Boiler
- Watch My Property Video
Property Description
Please Quote Reference AW0159
Closed Chain - The sellers amongst the property chain are ready when the sale of Forth Way is ready.
Looking to upsize on your family home? Then look no further as this extended semi-detached property offers wonderful living space as well as three double bedrooms. As soon as you arrive at the property you are greeted with a large driveway and a integral garage. As soon as you step foot into the hallway the excitement of what is within, immediately hits you. The front reception room is your dining room. Some homeowners in the local area have opened this space up completely with the rear reception room, however I don't feel that is necessary here with the size of this home. The lounge here is a magnificent size, as the extension to the rear really creates this huge family hub. You can picture family night antics here with a takeaway on order. The kitchen also benefits from the extension as it's lengthy size provides you with endless cupboard space as well as worktop space to have all your cooking instruments out at once. There is also a breakfast bar for the kids to have a quick bite whilst you prepare the lunch box before school. Heading upstairs you have three double bedrooms which is super rare to find these days. Not only that but each bedroom also comes with fitted wardrobe space so no need to buy any extra furniture. The family shower room is ultra modern and sleek. With a stunning walk in shower offering the perfect morning wake up call, you'll find yourself wanting to spend virtually all day inhere. Making our way outside to the rear garden, we have a lawn for the kids or dog to run around as well as patio space to enjoy outdoor al-fresco. Summer months with a BBQ and a glass of wine can be pictured quite easily here. To truly appreciate the size of this home, call today to arrange your viewing.
ROOMS:
Ground Floor
Hallway
Dining Room
Lounge
Kitchen
First Floor
Landing
Bedroom One
Bedroom Two
Bedroom Three
Shower Room
Airing Cupboard
Outside
Driveway
Garage
Rear Garden
Disclaimer - Freehold is currently being purchased and will be complete upon completion.


