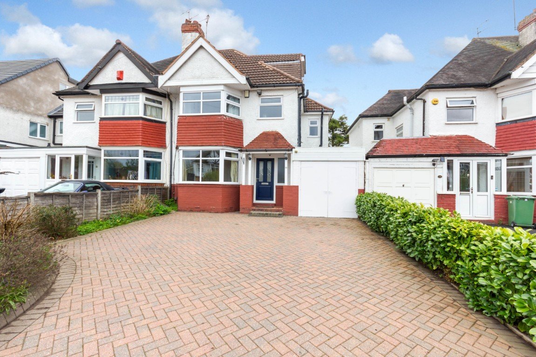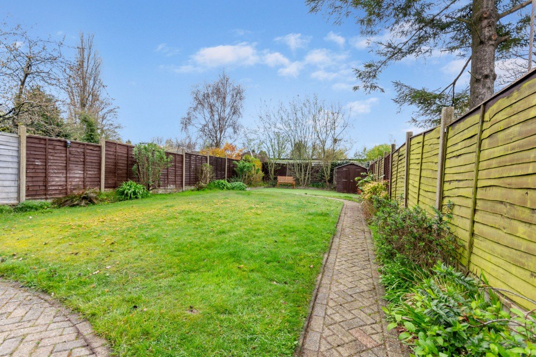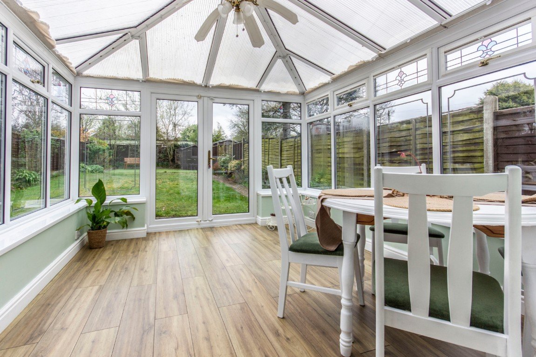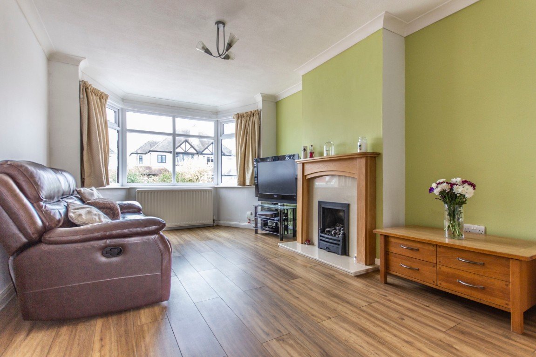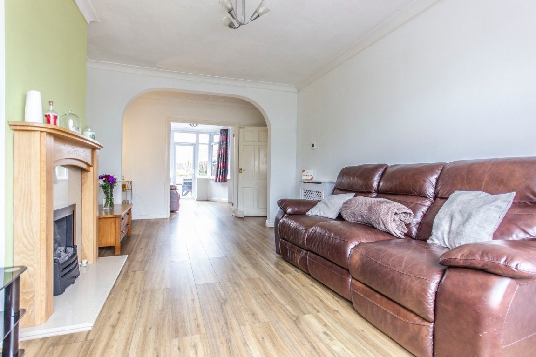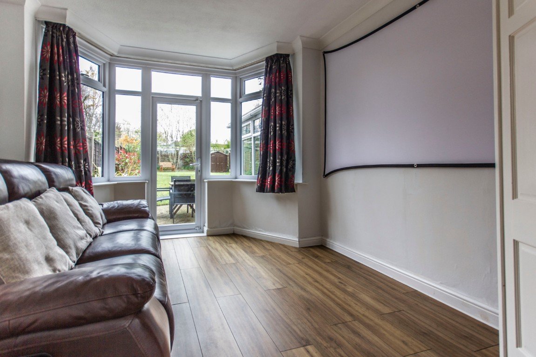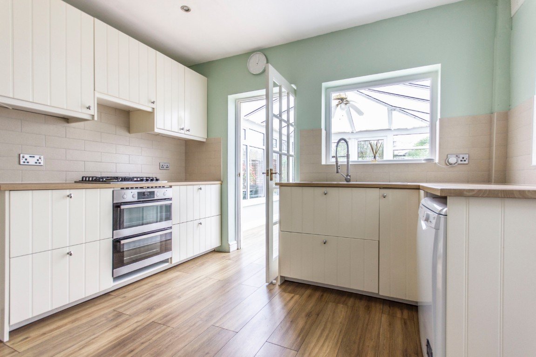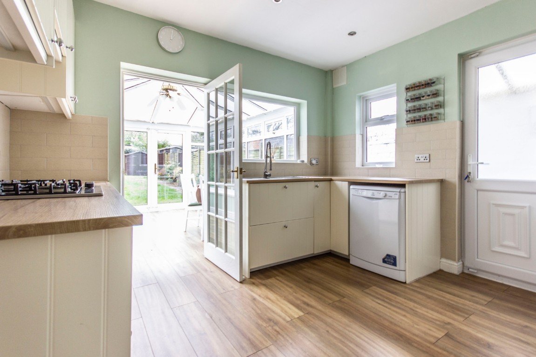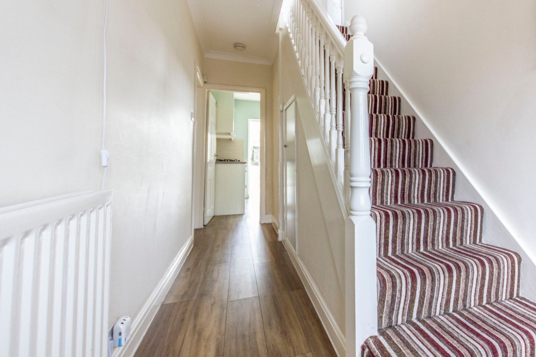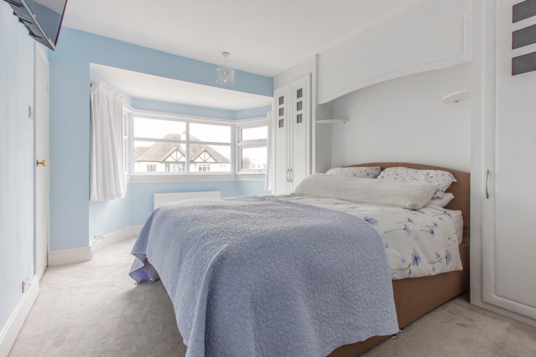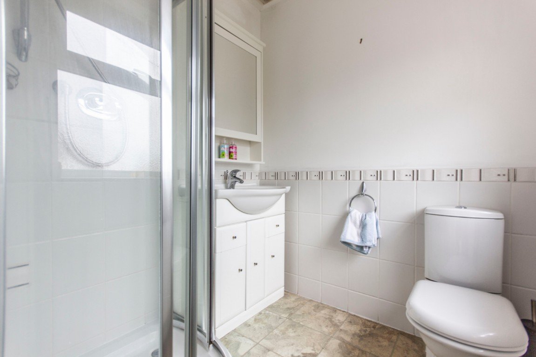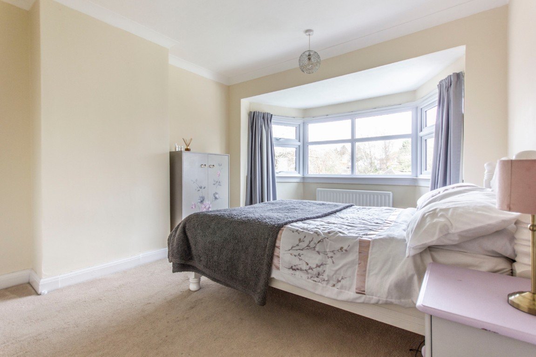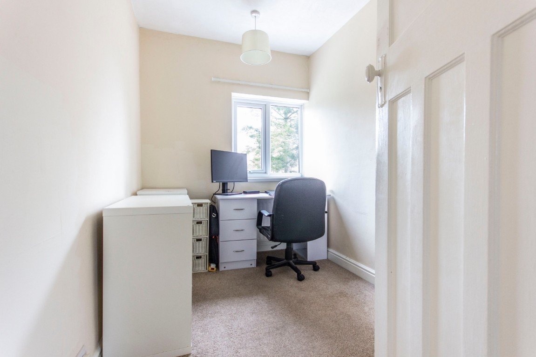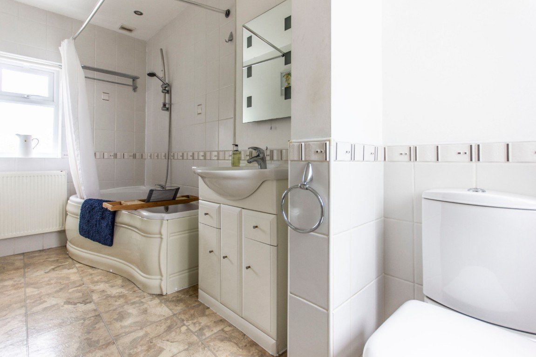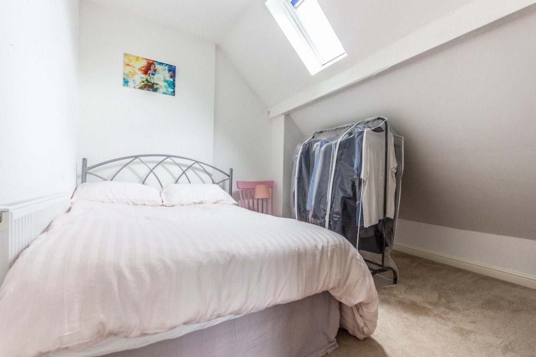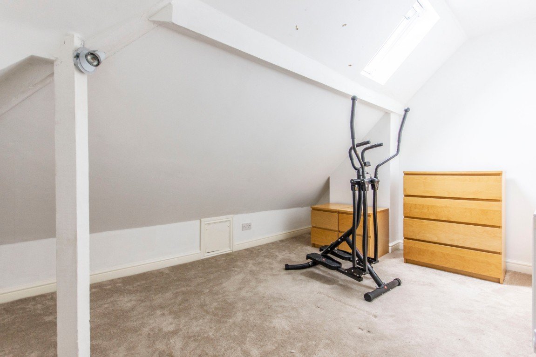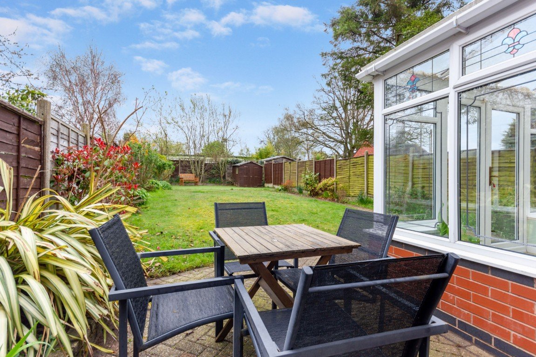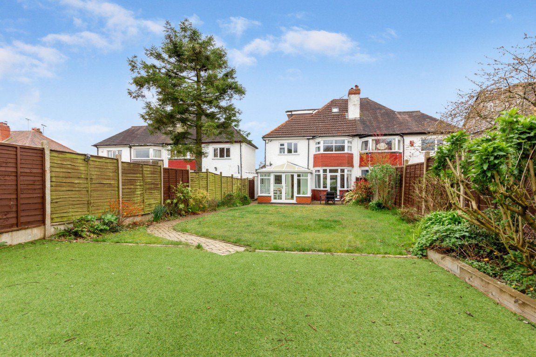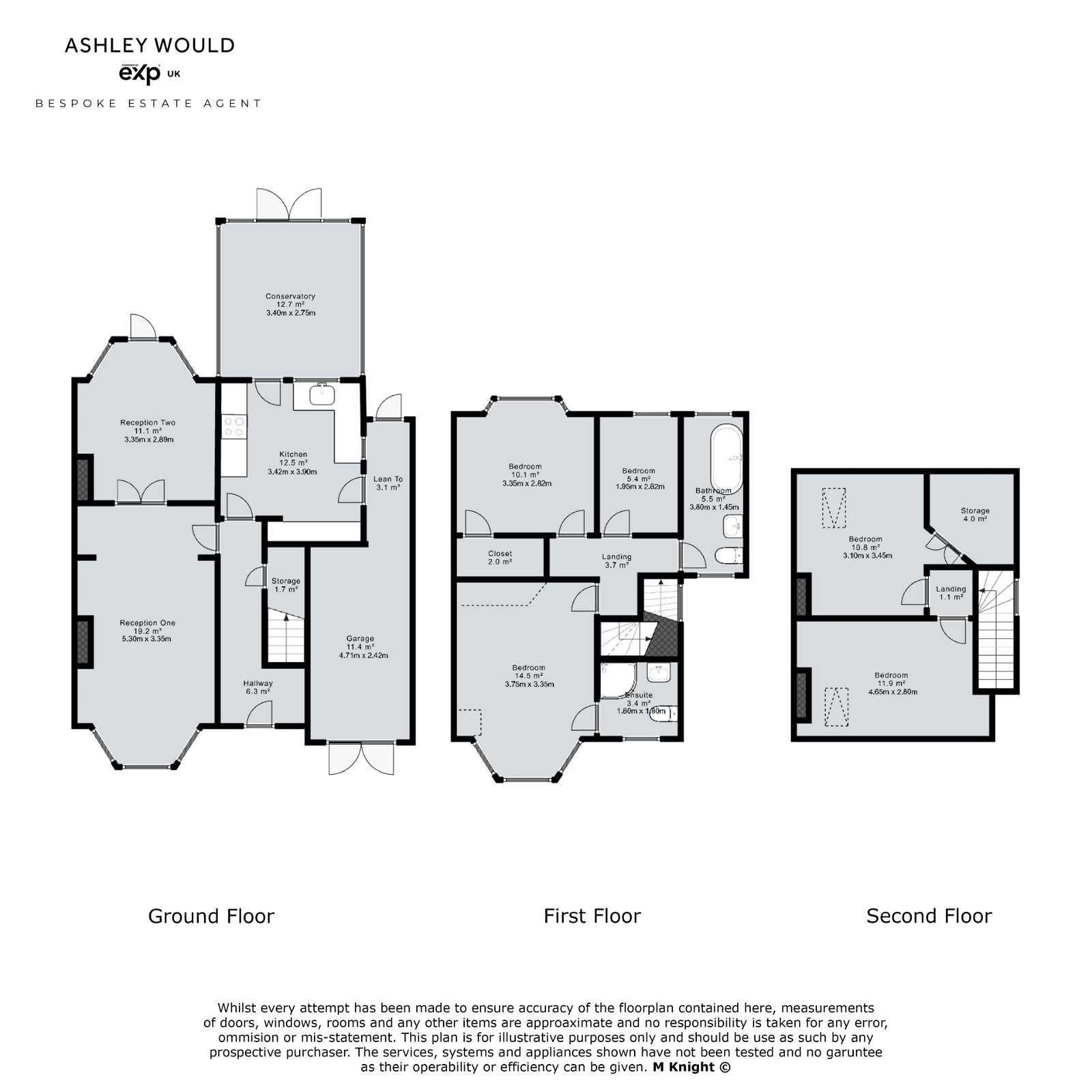Frankley Avenue, Halesowen, B62 0EA
£425,000
Property Composition
- Semi-Detached House
- 5 Bedrooms
- 2 Bathrooms
- 3 Reception Rooms
Property Features
- Driveway
- Garage
- Extended
- Conservatory
- Three Reception Rooms
- 5 Double Bedrooms
- En-Suite
- Generous Garden
- Watch My Bespoke Property Video
Property Description
Looking for a large family home? Look no further as this spacious five double bedroom semi-detached property offers plenty of living and personal space. As soon as you arrive at the property you are greeted by a multi car driveway and a garage, so parking is no issue here. Once you step through the front door the light just bounces around the hallway and beyond. To the left of the hallway is your magnificent sized lounge. A cosy yet an impressive space, you could easily have the whole clan round where you can huddle on the sofa ready for Saturday night TV. The rear reception room is a smaller size but absolutely perfect for your traditional dining room should you desire, however the current homeowners use this as a cinema room. The kitchen is very much modern and neutral. With excellent worktop space to prepare a hearty meal and brilliant storage for all your condiments, pots and pans. This kitchen has seriously been well thought through and maximised to it's best potential. From here you also have access to your lean too, garage and of course the conservatory. The conservatory is a great size and can serve many purposes such as a dining room, play room or naturally a sitting room. A peaceful space where a fine glass of wine can be enjoyed after a hard days work. Heading upstairs to the first floor you have the master bedroom which is a phenomenal size. You have all the floorspace you could want for a large bed, wardrobes and all your other remaining furniture. You also have your very own en-suite so total privacy and no need to share the main bathroom with the rest of the houses residents. The second biggest bedroom is also an wonderful size an actually benefits from a walk in wardrobe. The third bedroom on this floor is your smaller room but yet it could still hold a double bed and wardrobe should you prefer. The family bathroom also does not lack for space. With a bathtub available to enjoy an evening soak along with a shower over for those 'get up and go' mornings. Making our way to the top floor now you have two further double bedrooms which benefit further from the eave storage. Another special feature to this home is the rear garden. Generous in size, you have your patio area for outdoor dining, green for the kids or dog to run around and then further seating space available right at the top. Not to mention space for the shed so you can store all your gardening equipment. This house honestly feels never ending but this space is so precious for those who will need it, which is why the sellers are deciding the downsize. To truly appreciate what is within, call today to arrange your viewing.
ROOMS:
Ground Floor
Hallway
Under Stair Storage
Reception Room One
Reception Room Two
Kitchen
Conservatory
Lean To
First Floor
Landing
Bedroom One
En-Suite
Bedroom Two
Walk-in-wardrobe
Bedroom Three
Bathroom
Second Floor
Landing
Bedroom Four
Bedroom Five
Outside
Driveway
Garage
Front & Rear Garden


