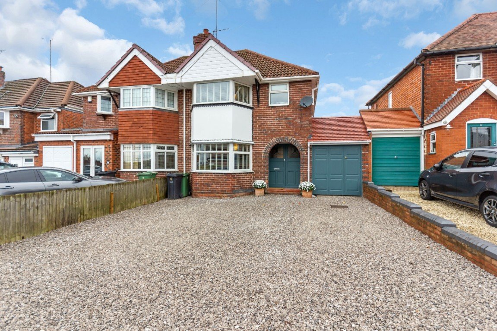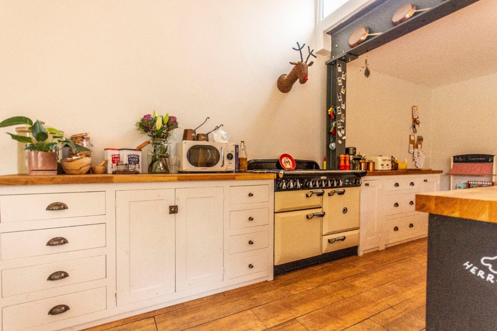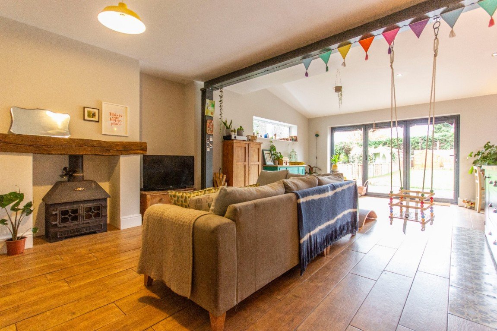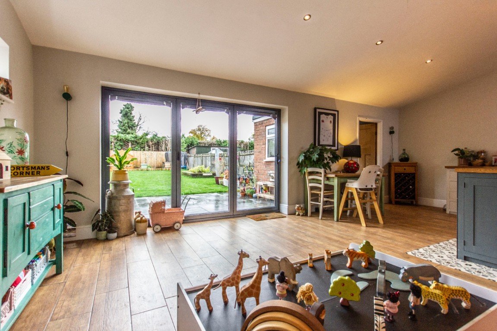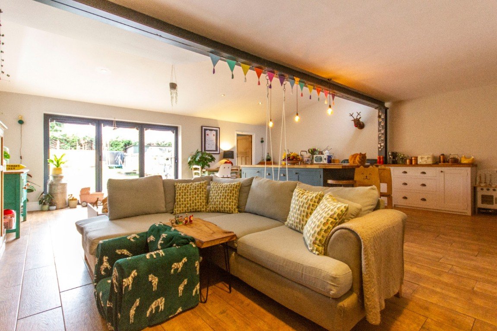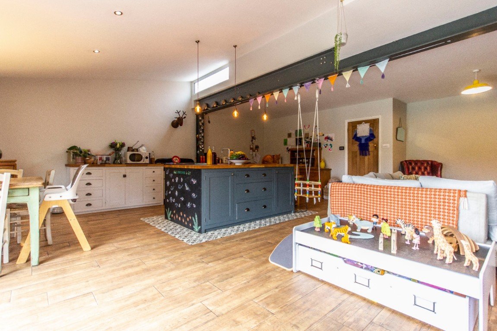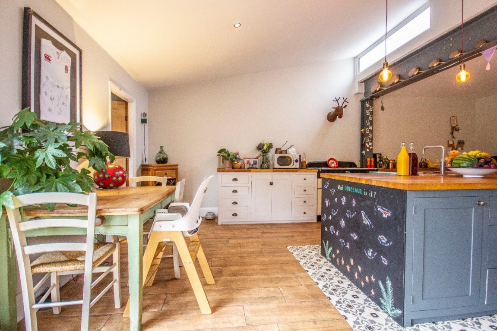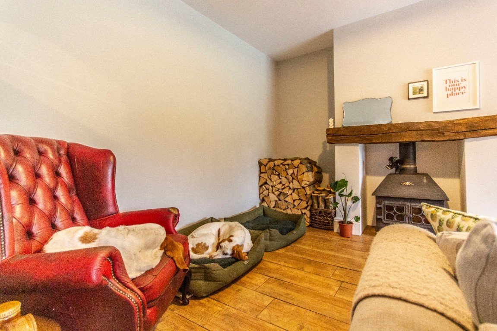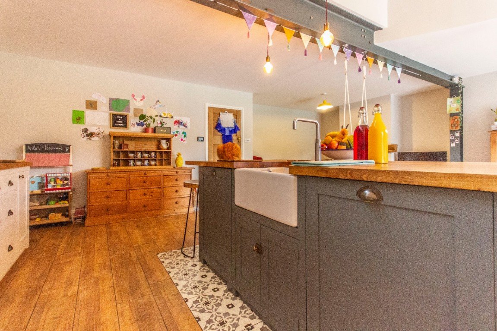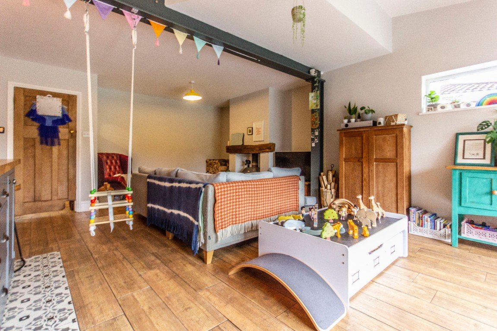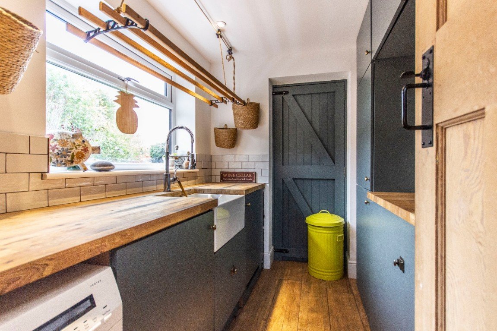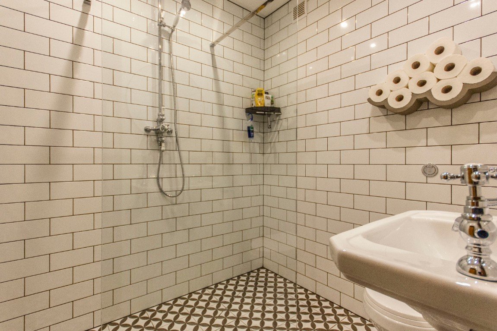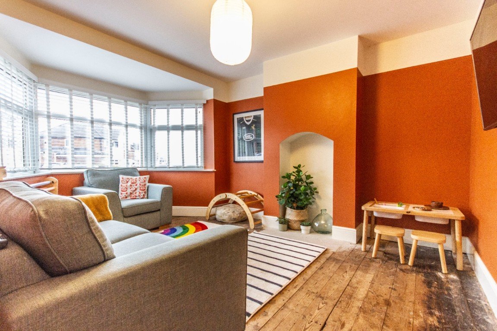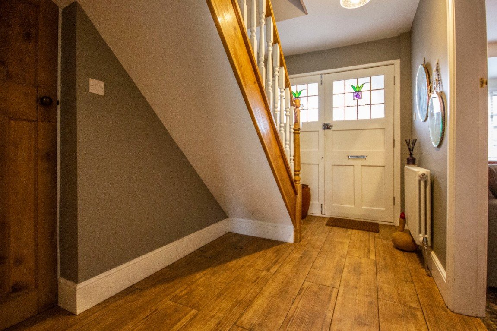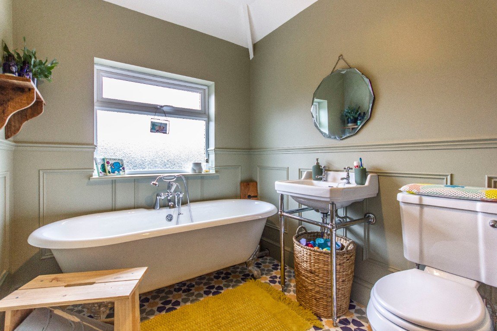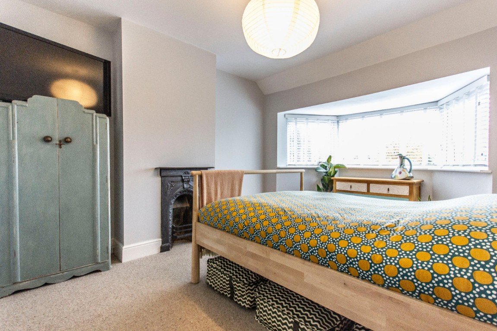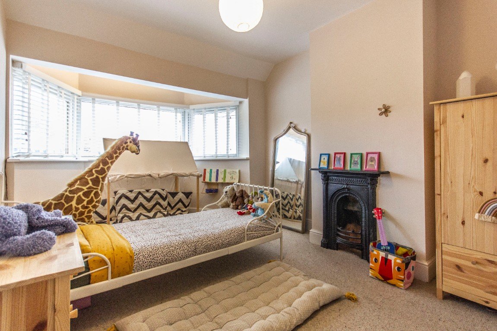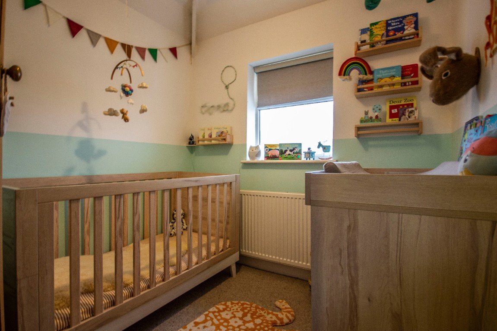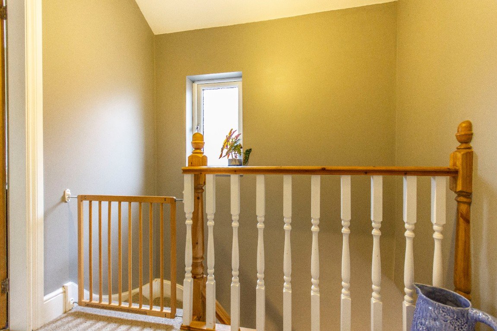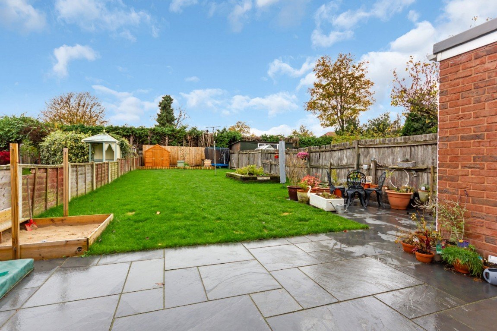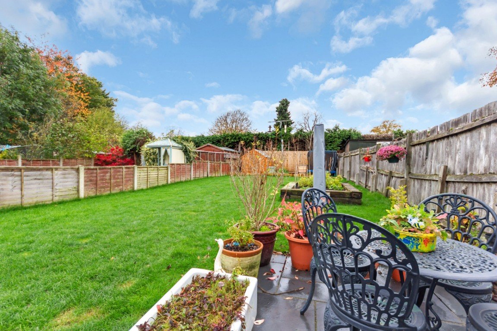Frankley Avenue, Halesowen, B62 0EH
£400,000
Property Composition
- Semi-Detached House
- 3 Bedrooms
- 2 Bathrooms
- 2 Reception Rooms
Property Features
- Please Quote Reference AW0159
- Extended
- Driveway
- Garage Store
- Generous Garden
- Downstairs Shower Room
- Utility Room
- Log Burner
- Under Floor Heating
- Bi-Folds
Property Description
* Please Quote Reference AW0159 *
Are you looking for the 'WOW' factor in a property? Then look no further as this stunning three bedroom extended semi-detached property certainly has it. As soon as you arrive at the property you are excited by what is within. With a driveway available for multi car parking and a garage store as well, this home certainly has kerb appeal from the 'get go'. Once you step inside the true 1930's features jump out at you, with original doors, original flooring and high ceilings greeting the human eye. The front reception room can be used for many purposes however it is currently set up as an additional seating space. Under the stairs you have your doorway to what would have lead you to the garage but is now an incredible downstairs shower room. This spectacular space has been utilised well and offers the dreamiest of showers. Now onto the magical open plan living. What a truly enormous space we have here. This room is the ultimate entertaining space. We have a cosy lounge area located right next to the log burner. We have space for the kids to play along with a dining table for the family and then we have a generous kitchen which is complimented with an island. Not to mention the property also has a excellent sized utility room which has an additional sink for those dirty dishes. This large open plan space also benefits further from under floor heating and bi-folding doors into your lengthy green garden. Heading upstairs now you have two great sized double bedrooms and a good sized single room. The family bathroom also is a wonderful size and has tastefully been done, offering a free standing bath tub for those long stressful days. The rear garden is perfect for the kids to run around and play or even the dog perhaps. There is so much to love and appreciate about this home but a viewing is highly recommended to appreciate all of it's beauty.
WHAT THE OWNER SAYS:
'It's such a hard decision to leave somewhere we love so much however with the kids growing up, we ideally want to be closer to our family. We are more than confident who ever buys our home will adore it for what we have and also love the convenience of its location.'
ROOMS:
Ground Floor
Hallway
Shower Room
Reception Room
Open Plan Living
Utility Room
First Floor
Landing
Bedroom One
Bedroom Two
Bedroom Three
Bathroom
Outside
Driveway
Garage Store
Rear Garden


