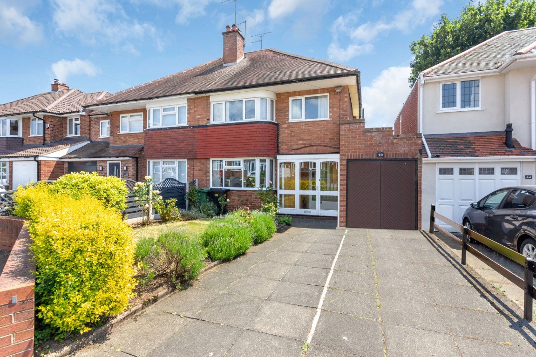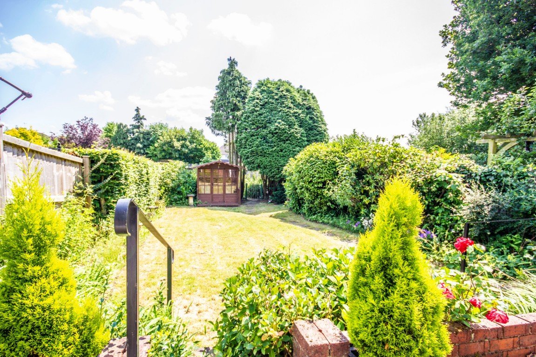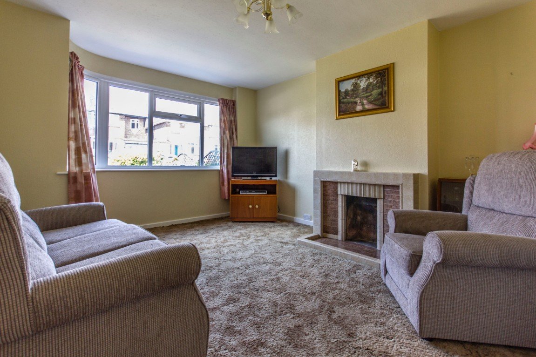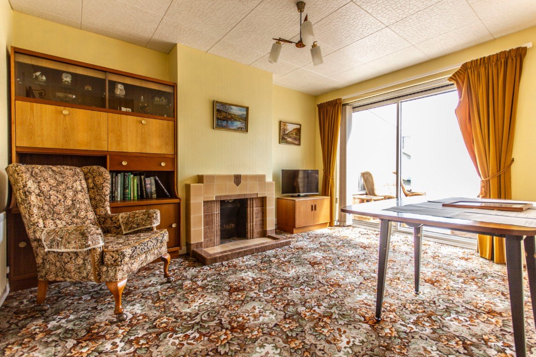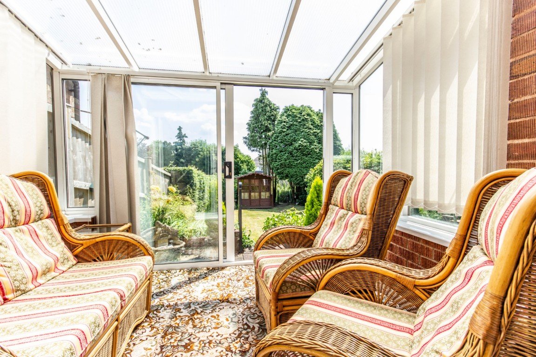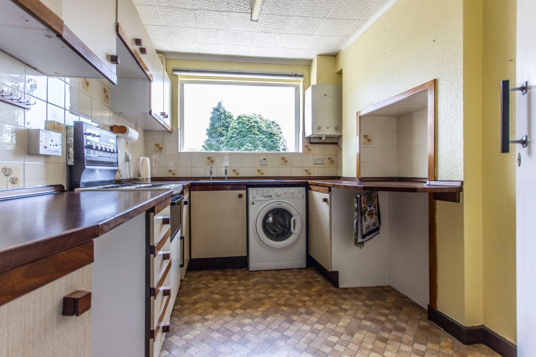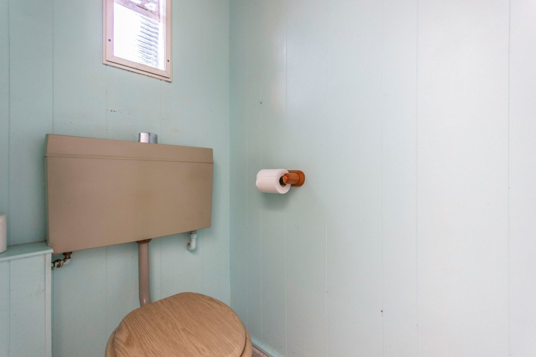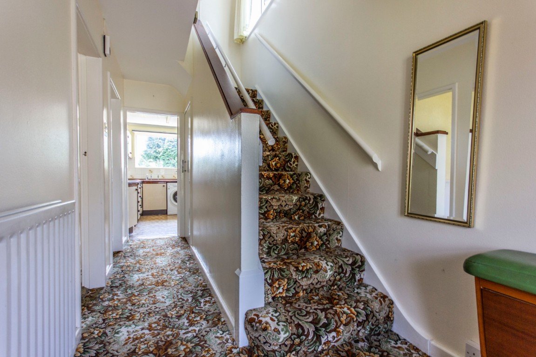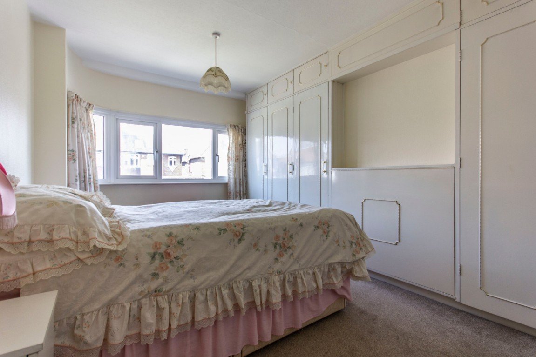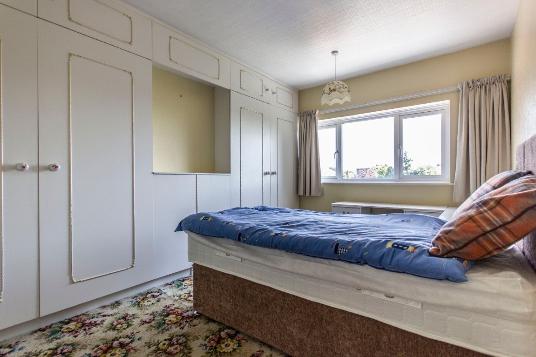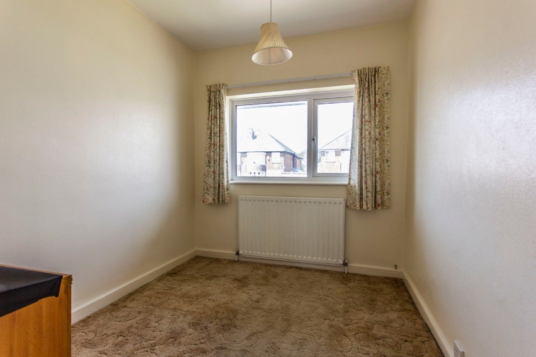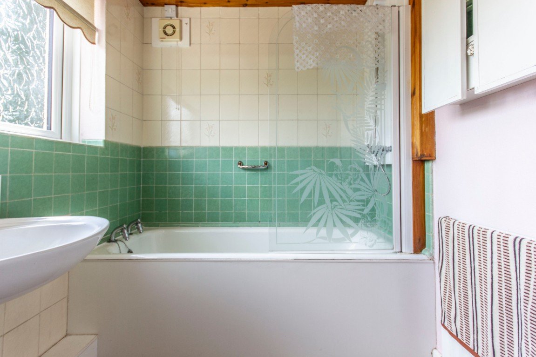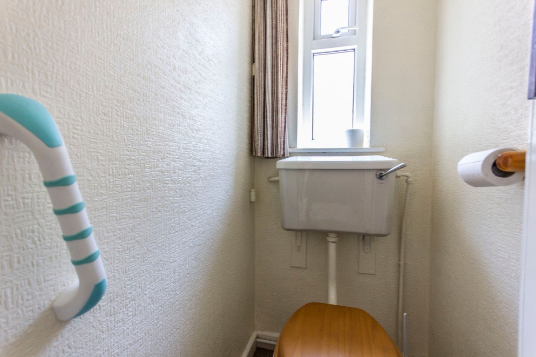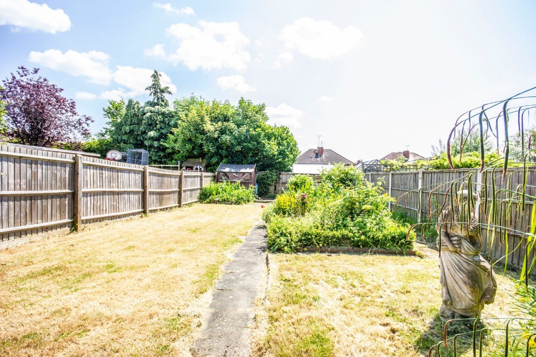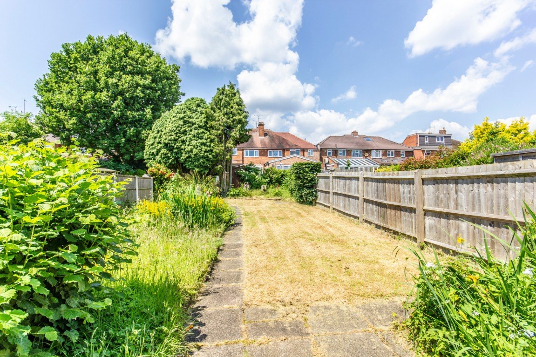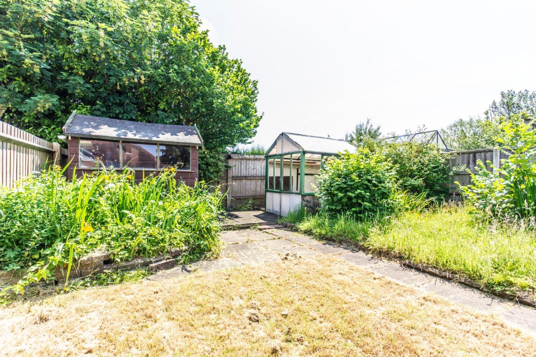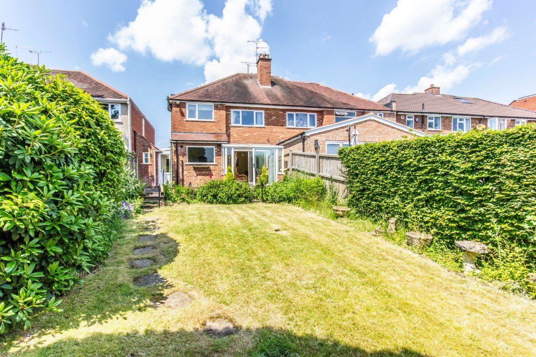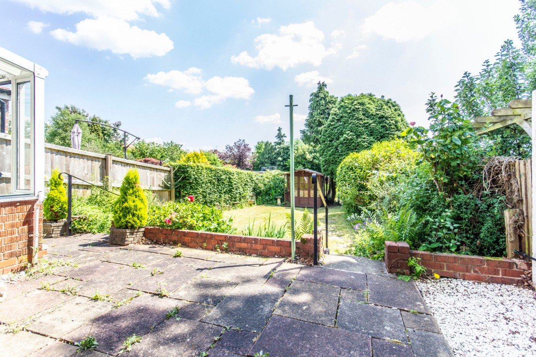Royal Oak Road, Halesowen, B62 0DY
£335,000
Property Composition
- Semi-Detached House
- 3 Bedrooms
- 1 Bathrooms
- 2 Reception Rooms
Property Features
- Watch My Property Video
- Close Proximity to Lapal Primary School
- Conservatory
- Downstairs W/C
- Garage
- Driveway
- Valid Planning Permission
- Generous Garden
- No Chain
Property Description
Looking for that forever family home? Then look no further as this welcoming property oozes charm and has many wonderful features. As soon as you arrive at the property you are greeted by a driveway and a garage, so there is no need to worry about parking. Stepping through the large porch, the hallway is extremely inviting and it is here you feel at home. The front reception room is a dreamy size and is complimented with a bay window and an open fire. The rear reception room again is just as spacious and also is complimented with an open fire as well as access into your conservatory. These two reception rooms and the hallway fortunately have amazing parquet flooring under the carpet, which we find is a real gem. Off the hallway is your under stair storage and access into the kitchen. Although the kitchen is bigger than most 1950's houses, we are sure whoever buys this property will somewhat create a larger space for their new kitchen. Access is available from the kitchen into your side entrance which offers you a downstairs w/c, utility store and entry into the garage. Heading upstairs we have two fantastic sized double bedrooms and the third room itself could almost squeeze a double bed, should you wish. The family bathroom is separate to the toilet but again someone may want to incorporate this space into one larger bathroom facility. The rear garden really is the showstopper. An incredible length, the kids would have a field day in this space, not to mention the dog of course. Even with the planning permission which has been granted, the garden would still be a spectacular size if the plans are followed through with. This home really does have an amazing feeling to it and we are sure whoever buys this property will feel the same as we do.
All drawings for the granted planning permission will be shown upon viewing.
ROOMS:
Ground Floor
Porch
Hallway
Under Stair Storage
Front Reception
Rear Reception
Conservatory
Kitchen
Downstairs W/C
Store
First Floor
Landing
Bedroom One
Bedroom Two
Bedroom Three
Bathroom
Toilet
Outside
Driveway
Garage
Front & Rear Garden


