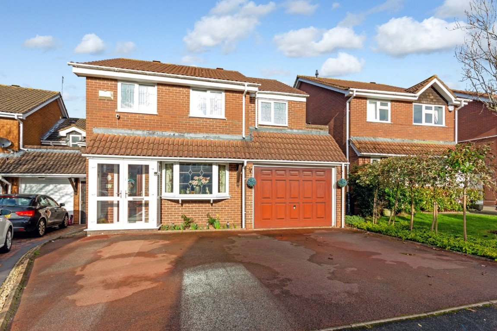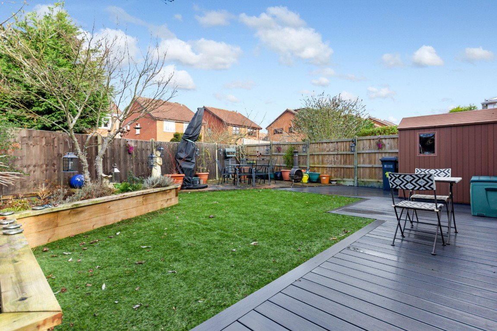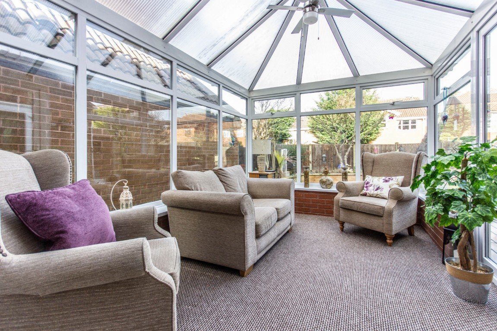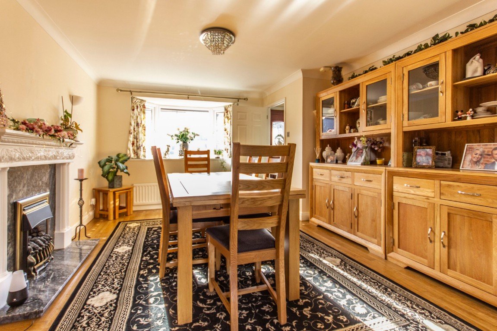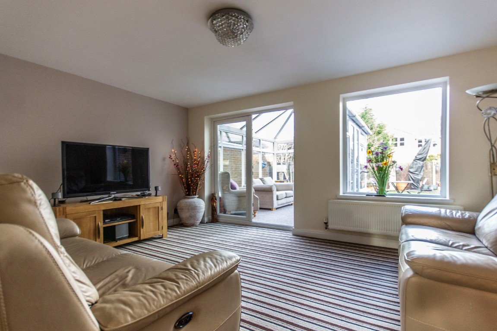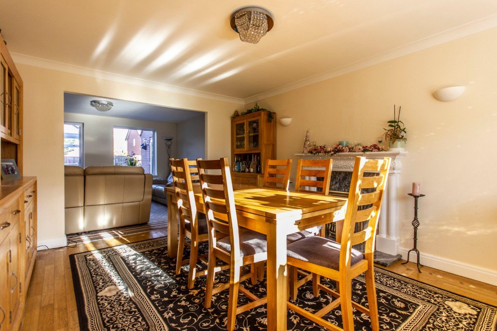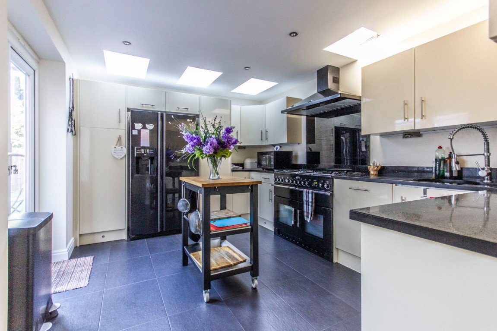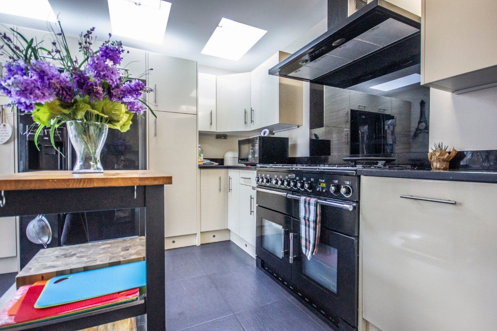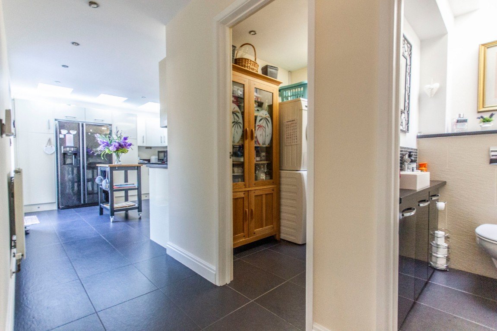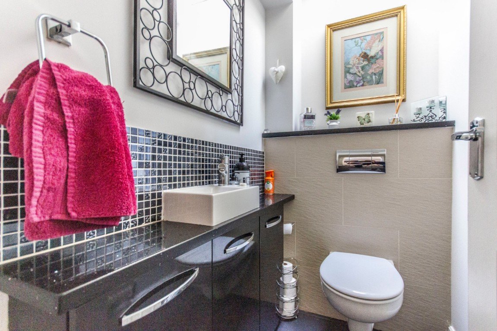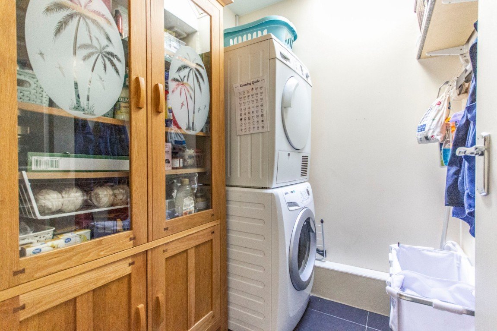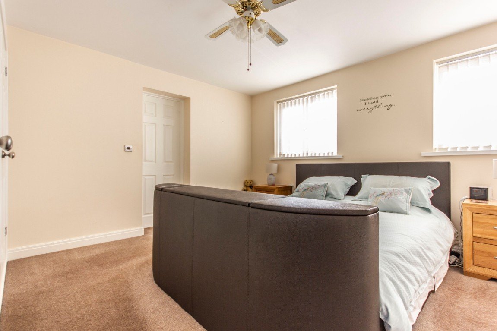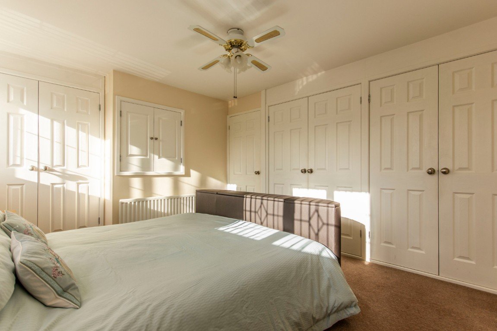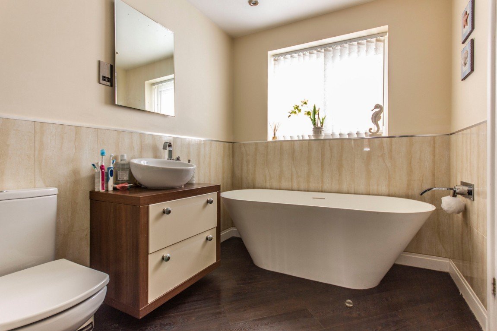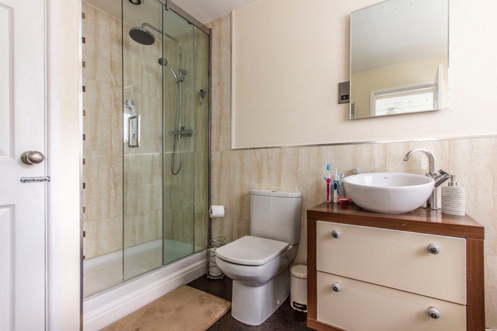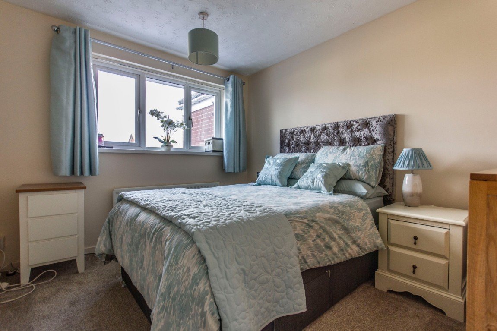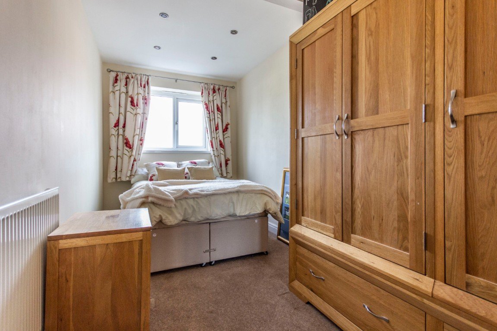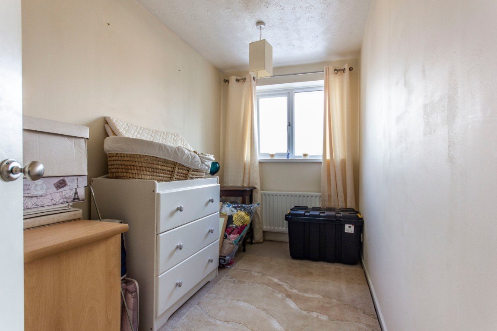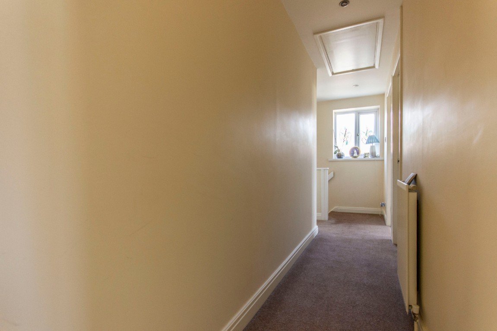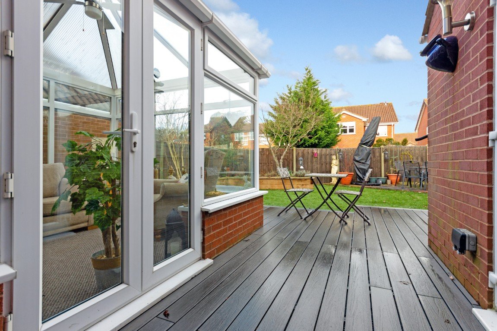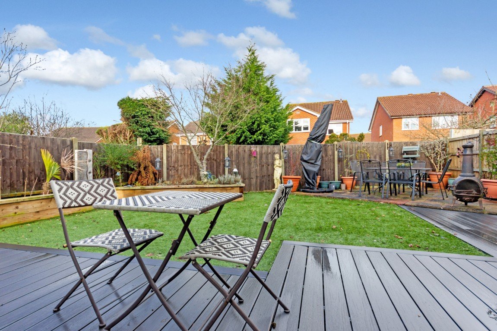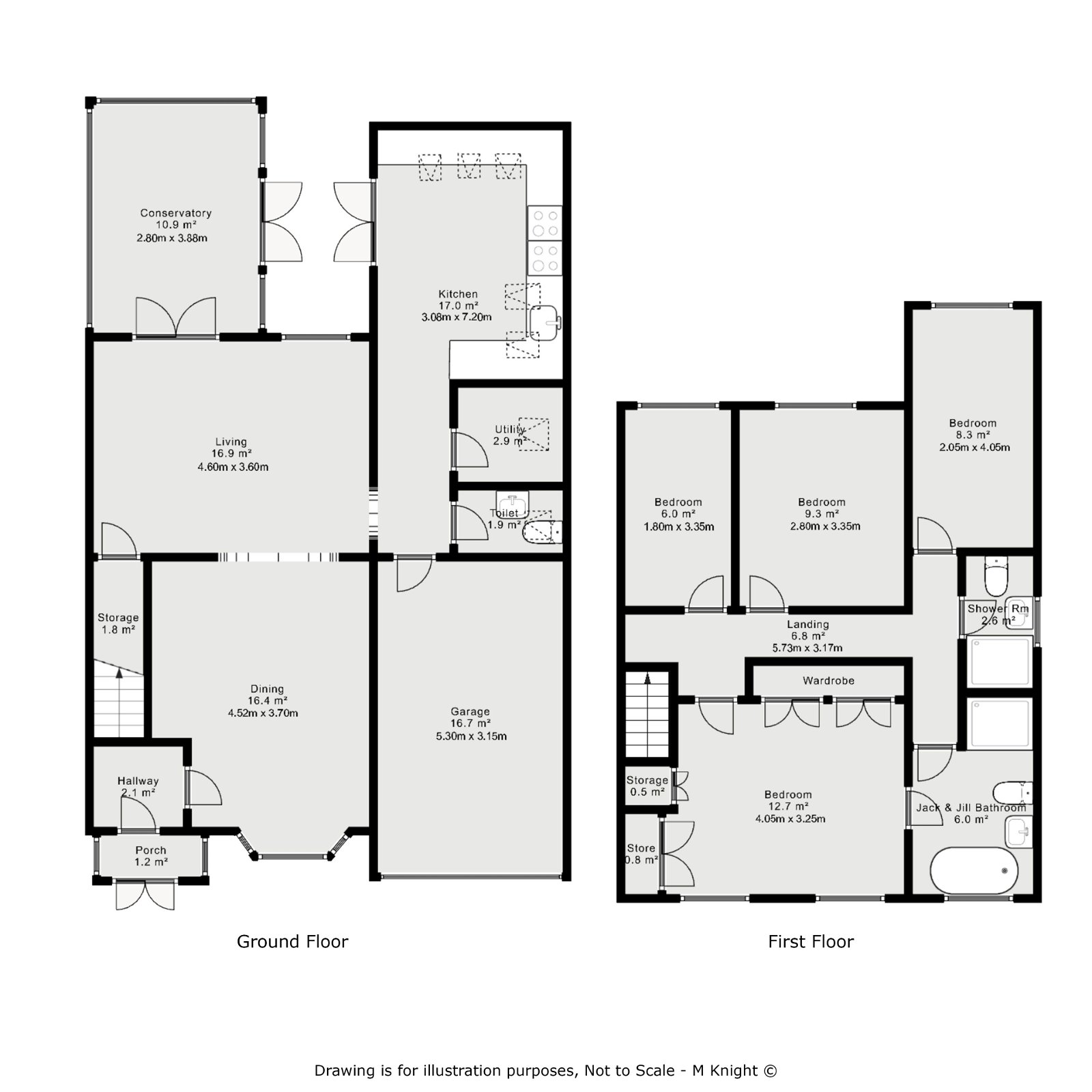Rushford Close, Shirley, Solihull, B90 4UF
Offers Over
£550,000
Property Composition
- Detached House
- 4 Bedrooms
- 2 Bathrooms
- 3 Reception Rooms
Property Features
- Please Quote Reference AW0159
- Extended
- Driveway
- Garage
- Conservatory
- Large Lounge/Diner
- Utility Room
- Downstairs W/C
- Jack & Jill Bathroom
- CLOSED CHAIN
Property Description
Please Quote Reference AW0159
CLOSED CHAIN! The sellers are purchasing a property which is no chain through family.
Searching for the forever family home? Then search no more as here we have an incredible and heavily extended four double bedroom detached family property. Located in a quiet peaceful cul-de-sac this stunning home offers a driveway for multi vehicle parking as well as a spacious garage should you desire to park a vehicle in here. As you step through the property's porch into the entrance hallway the first thing which grabs your attention is the Amtico flooring, it certainly carries a real charm and warmth to it. This flooring runs throughout the entire dining area. The dining area is a magnificent space and can certainly hold and host for the largest of families all at once. This lovely space semi flows into the family lounge. Again another brilliant entertaining space as it offers plenty of room for the largest of sofa's so the family can huddle for a Saturday night movie night. Leading from the lounge is your rather large conservatory, a wonderful place to enjoy a morning brew or perhaps even a great spot to read a book. Alternatively you could dedicate this room to become the kids play room, but then again you have the luxury of the garage to do that should you prefer so. The lounge also provides access for your under stair storage so you could store a few coats or the vacuum. Making our way into the extension which allows access into your garage, downstairs w/c, utility room and of course your sleek modern kitchen. This kitchen is a dreamy space to prepare an evening meal for the family. With ample storage space and worktop space on your granite worktops, you can have all your cooking instruments out all at once. This luxury kitchen also houses space for a Rangemaster cooker which may be included in the sale as well as an American fridge freezer. Making our way upstairs you have the master bedroom facing the front elevation of the property. The master bedroom is everything you would want and more. With plenty of built in wardrobe space for all your fashion demands, you have great floor space to get ready for the day as well. The master bedroom has a Jack & Jill bathroom which shares openly with the rest of the house. This bathroom is simply stunning. With a separate walk in shower for those early mornings, you also have a beautiful egg shape bath for those relaxing evenings. All four bedrooms upstairs can hold a double bed which is super rare to find in a home. At the end of the landing is also the family shower room, so there's technically two bathrooms the whole household can share unless you wish to blank off the landing door to the Jack & Jill bathroom, then treat it as an en-suite for the master. Making our way outside to the rear garden, which you can access from the kitchen, conservatory as well as down the left hand side of the property. The garden is a real calm outdoor space where decking has been positioned to enjoy a family BBQ and then you have a patio area in the top right hand corner to enjoy a summers feast. The garden is complimented with a beautiful bed and greenery creating this tranquil space. We could go on and on about how lush this home is however a viewing is highly recommended to fully appreciate.
WHAT THE OWNER SAYS:
'After living here for 32 years and creating many wonderful memories, we are now due to become grandparents and we feel it's important to be closer to our growing family. The house, estate and surroundings has been more than perfect for us over the years.'
ROOMS:
Ground Floor
Porch
Hallway
Dining Room
Lounge
Under Stair Storage
Conservatory
Kitchen
Utility Room
Downstairs W/C
First Floor
Landing
Bedroom One
Bedroom Two
Bedroom Three
Bedroom Four
Family Bathroom
Shower Room
Outside
Driveway
Garage
Rear Garden


