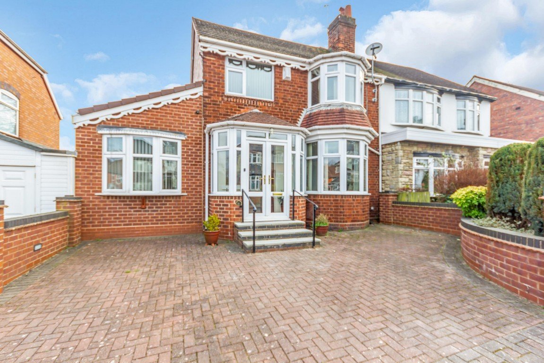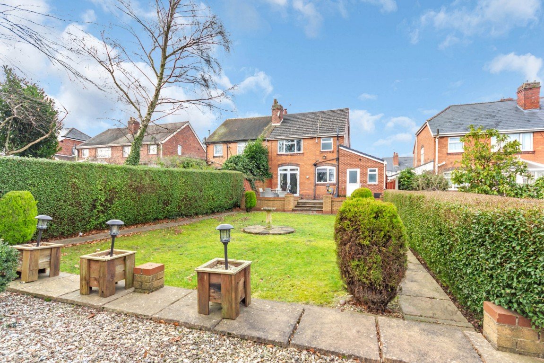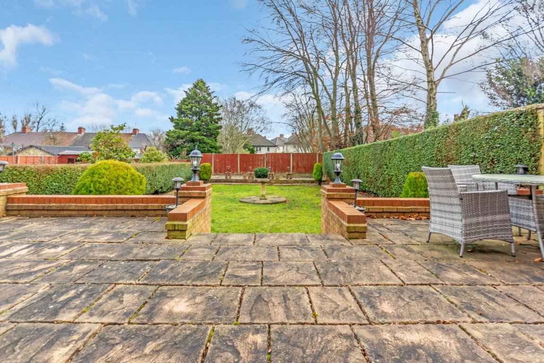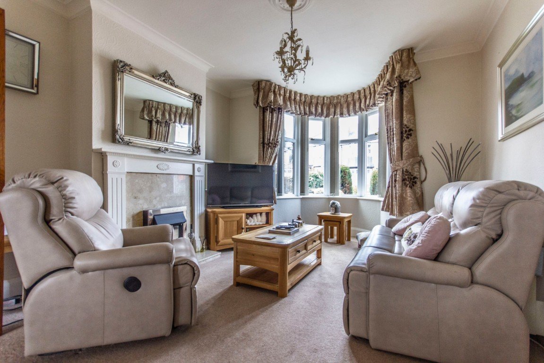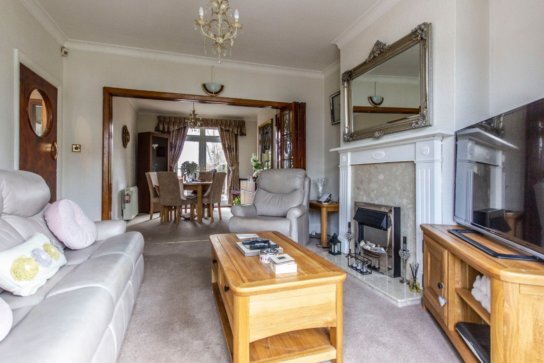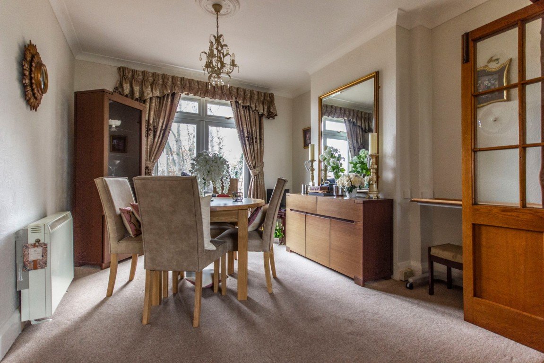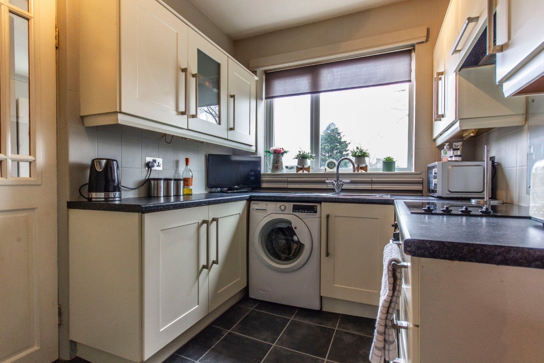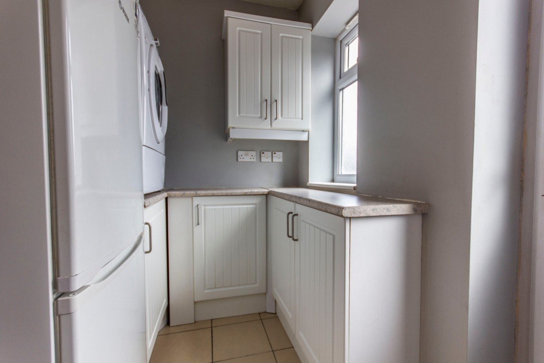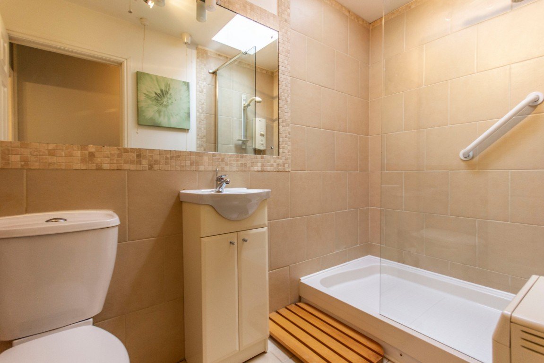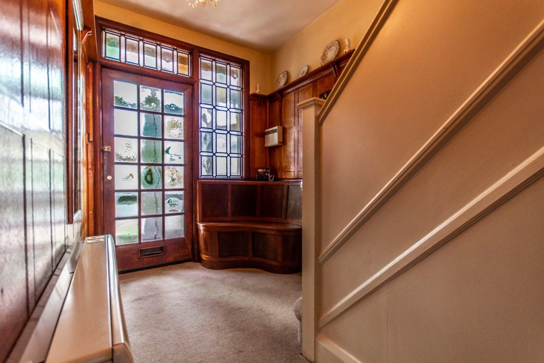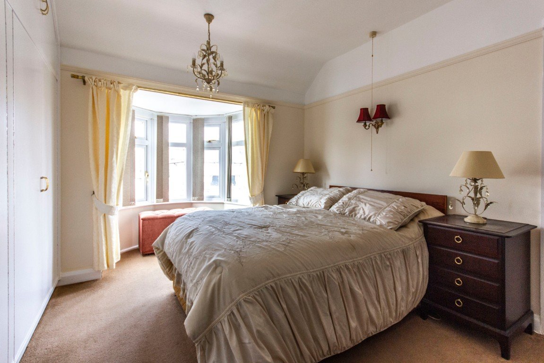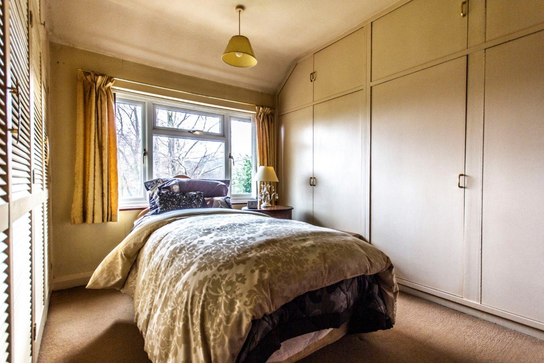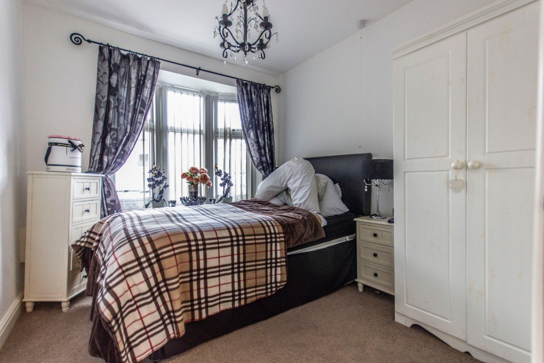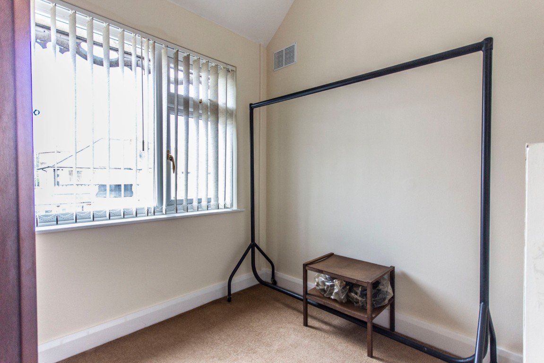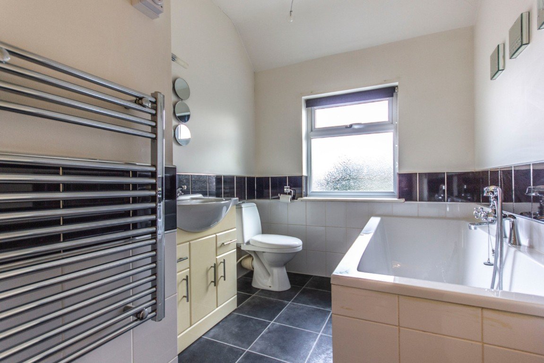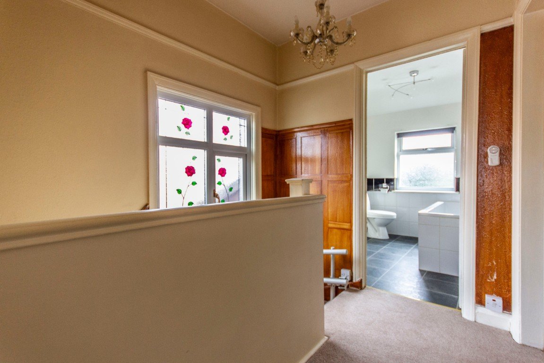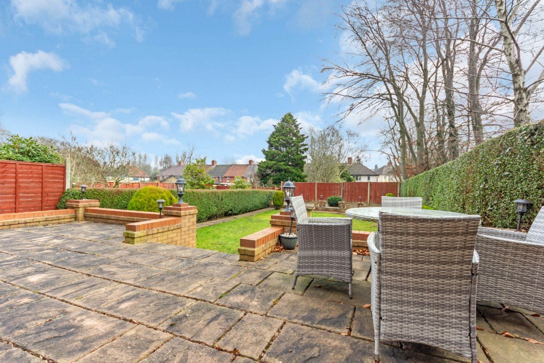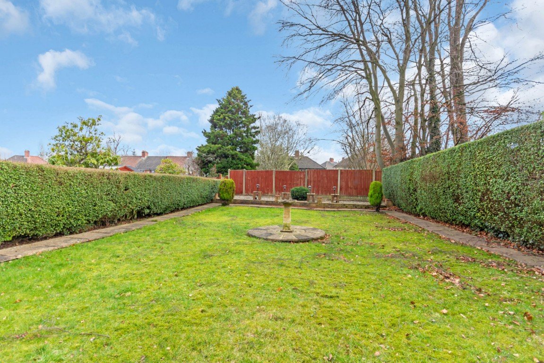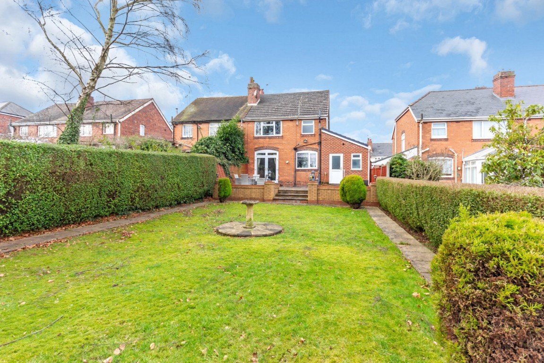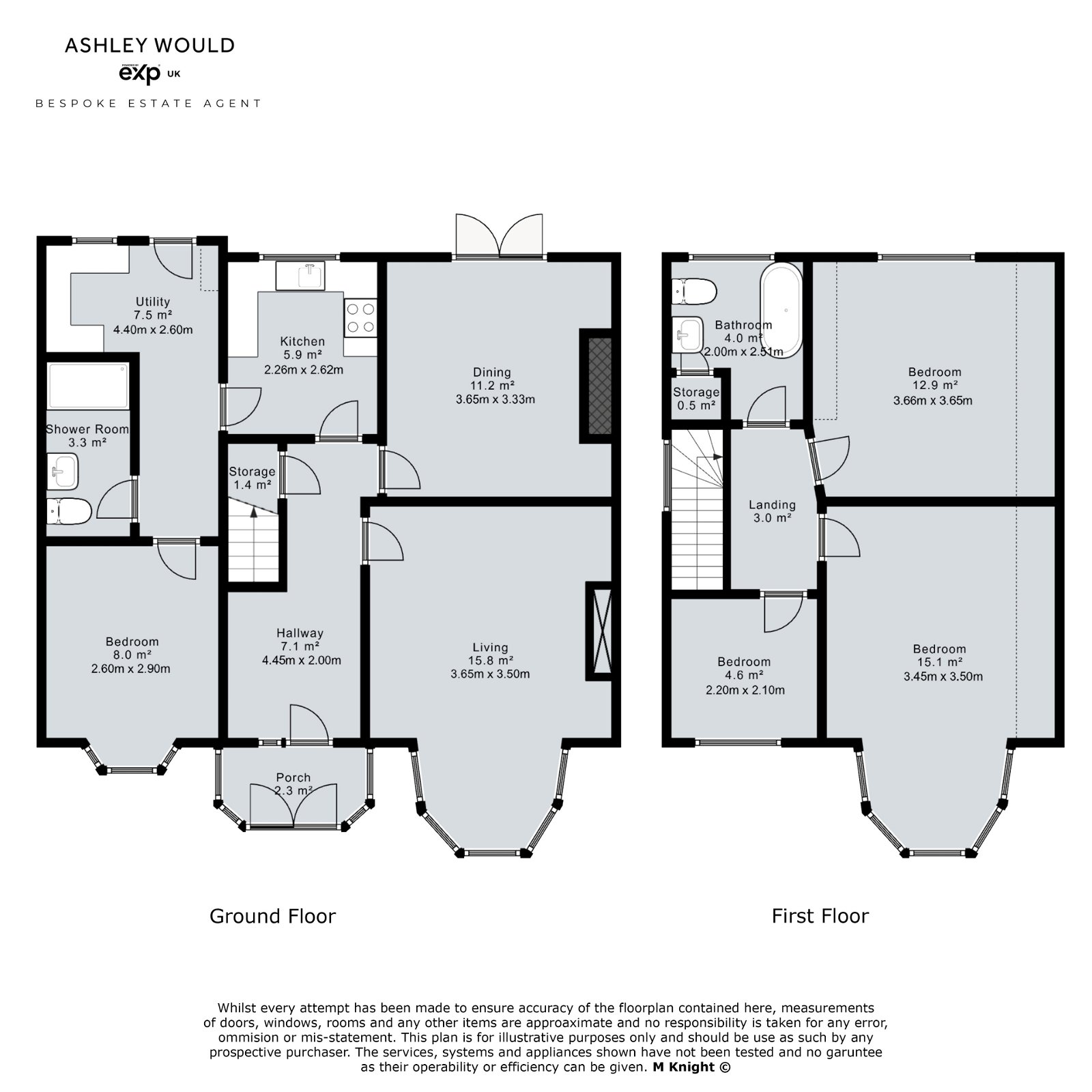Woodbourne Road, Smethwick, B67 5NB
£315,000
Property Composition
- Semi-Detached House
- 4 Bedrooms
- 2 Bathrooms
- 2 Reception Rooms
Property Features
- Please Quote Reference AW0159
- No Chain
- Driveway
- Landscaped Garden
- Utility Room
- Downstairs Fourth Bedroom
- Porch
- Downstairs Shower Room
- Close to Schools
- Walking Distance to Warley Woods
Property Description
* Please Quote Reference AW0159 *
In search for a family home where you can make it your own? Then search no more as this wonderful four bedroom semi-detached property offers plenty of potential. As soon as you arrive at the property you are greeted with a multi car driveway. You also notice that the garage is no longer as it has been converted creating our downstairs fourth bedroom but we'll come onto that shortly. Once you step through the spacious porch you are greeted with a warm welcoming entrance hallway. It is here the sense of home immediately hits you and the excitement to what this property potential holds. The front reception room is the formal lounge, a cosy space for the family to huddle ready for a Saturday night movie. The dining room which faces the rear garden offers fantastic seating space for a six seater dining table as well as room for any cabinets or side boards of your choice. What's really special about this space is the two reception rooms can be treated as their own separately or if you really wanted to you could open up the space by the wooden bi-folding doors already in situ. When opened up you create this fantastic open airy space which is practical for when you have family gatherings. The kitchen is very much sleek and neutral. You have ample storage space for all your condiments, pots and pans as well as great worktop space to prepare a hearty meal for the family. Heading into the extension you have a utility room which allows extra storage as well as space for your white goods to reside. Also in the extension is your fourth bedroom as well as your fantastic sized shower room. The bedroom can comfortably hold a double bed along with space for all your remaining bedroom furniture. The shower room is a brilliant size and offers a large walk in shower with a Velux window directly above allowing natural light to flow into this space. Upstairs now you have a lovely size landing which allows access into your two double bedrooms, single bedroom and the family bathroom. Both double bedrooms benefit from built in wardrobes as well as the master room having the luxury of the bay window space. The bathroom is mostly tiled white and offers a relaxing bath for those long stressful days. The real showstopper on this property is the rear garden. Landscaped 15 years ago it has very much been well loved and maintained ever since. You have a fantastic sized patio area which allows plenty of space for an outdoor dining set as well as a BBQ and much more to enjoy those summer months. There's a great amount of green for the kids or dog to run around and play, you even have more patio space at the very bottom of the garden. This garden really is a magical place where many wonderful memories can be created. To truly appreciate the potential of this home, call today to arrange your viewing.
ROOMS:
Ground Floor
Porch
Hallway
Under Stair Storage
Lounge
Dining Room
Kitchen
Utility Room
Downstairs Shower Room
Downstairs Fourth Bedroom
First Floor
Landing
Bedroom One
Bedroom Two
Bedroom Three
Bathroom
Outside
Driveway
Front & Rear Garden
* The sale of this property is subject to probate *


